7996 Cr 614a, Bushnell, FL 33513
| Listing ID |
11230012 |
|
|
|
| Property Type |
House |
|
|
|
| County |
Sumter |
|
|
|
| Neighborhood |
33513 - Bushnell |
|
|
|
|
| Total Tax |
$2,043 |
|
|
|
| Tax ID |
M25-021 |
|
|
|
| FEMA Flood Map |
fema.gov/portal |
|
|
|
| Year Built |
2003 |
|
|
|
|
10 acres and a beautiful home! Bring your animals if you wish or build a big garden! The property is fenced and has an electronic gate for extra security. There are 3 seperate fenced area and a pond for your animal. There is an outdoor gazbo by the pond and also an outdoor covered patio on the side of home for outdoor gatherings. The property has 2 wells and is on septic. The home is spacious with 3 bedrooms and 2.5 baths. The kitchen is large and has a massive eat in area. There is also a formal dining room. New Stainless steel appliance and washer and dryer are included . The leather living room furniture and the dining room furniture remain. The large primary bedroom has a great bath attached with a seperate shower room and large garden tub. A walkin closet with plenty of room for your wardrobe! There is a small but seperate office off the living room. The laniai is enclosed and has an outdoor kitchen area an outdoor bath and plenty of room for a pool under the birdcage. There is a second garage with 4 overhead doors on the side of Driveway. Plenty of room to park an RV or Boat in the driveway.
|
- 3 Total Bedrooms
- 2 Full Baths
- 1 Half Bath
- 2231 SF
- 10.00 Acres
- 435600 SF Lot
- Built in 2003
- Ranch Style
- Owner Occupancy
- Building Area Source: Public Records
- Building Total SqFt: 2775
- Levels: One
- Sq Ft Source: Public Records
- Lot Size Square Meters: 40469
- Total Acreage: 10 to less than 20
- Zoning: AG IMP
- Oven/Range
- Refrigerator
- Dishwasher
- Microwave
- Appliance Hot Water Heater
- Carpet Flooring
- Ceramic Tile Flooring
- 4 Rooms
- Dining Room
- Great Room
- Laundry
- Central A/C
- Heating Details: Central
- Additional Rooms: Storage rooms
- Living Area Meters: 207.27
- Window Features: Double Pane Windows
- Interior Features: Cathedral ceiling(s), ceiling fans(s), primary bedroom main floor
- Masonry - Concrete Block Construction
- Stucco Siding
- Attached Garage
- 2 Garage Spaces
- Private Well Water
- Private Septic
- Subdivision: None
- Workshop
- Road Surface: Asphalt
- Roof: Shingle
- Utilities: Electricity Connected
- Vegetation: Mature Landscaping
- Exterior Features: Outdoor kitchen, private mailbox, sliding doors
- Lot Features: Cleared, pasture, zoned for horses
- Parking Features: Garage door opener, garage faces side, rv parking
- $2,043 Total Tax
- Tax Year 2023
- Sold on 4/05/2024
- Sold for $685,000
- Buyer's Agent: Taylor Schaberg
- Close Price by Calculated SqFt: 307.04
- Close Price by Calculated List Price Ratio: 0.94
|
|
Re/max Premier Realty Lady Lk
|
Listing data is deemed reliable but is NOT guaranteed accurate.
|



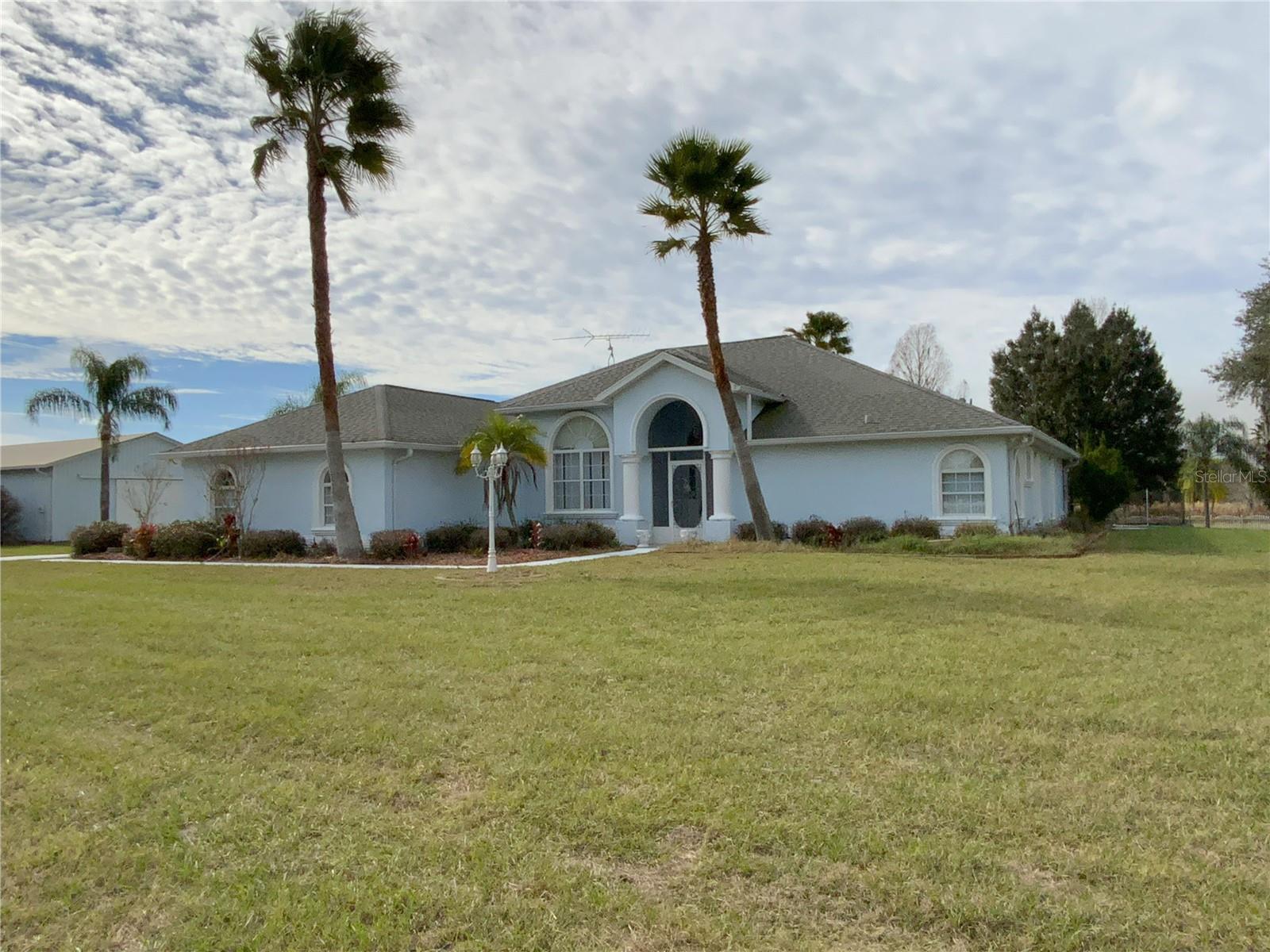

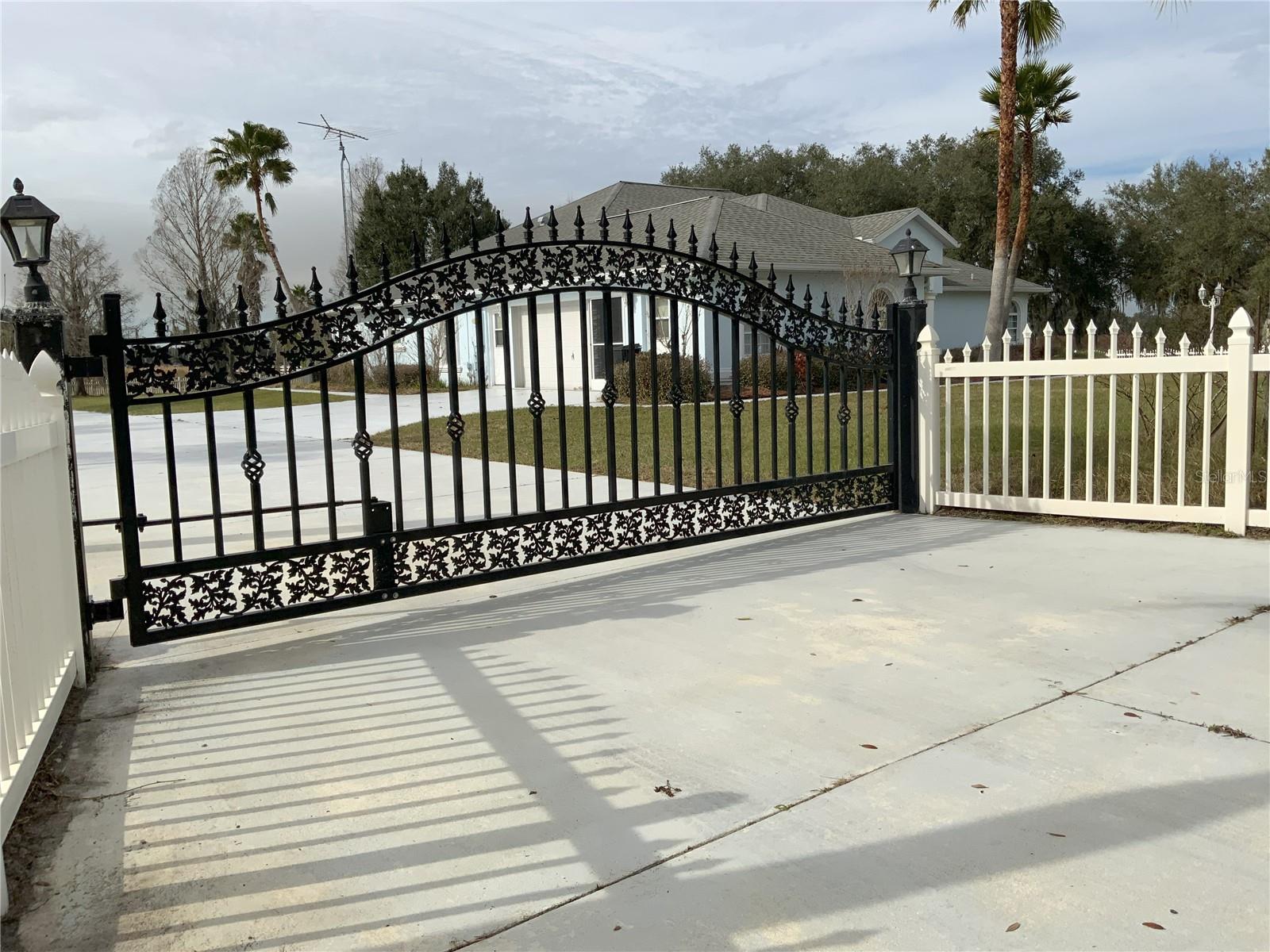 ;
;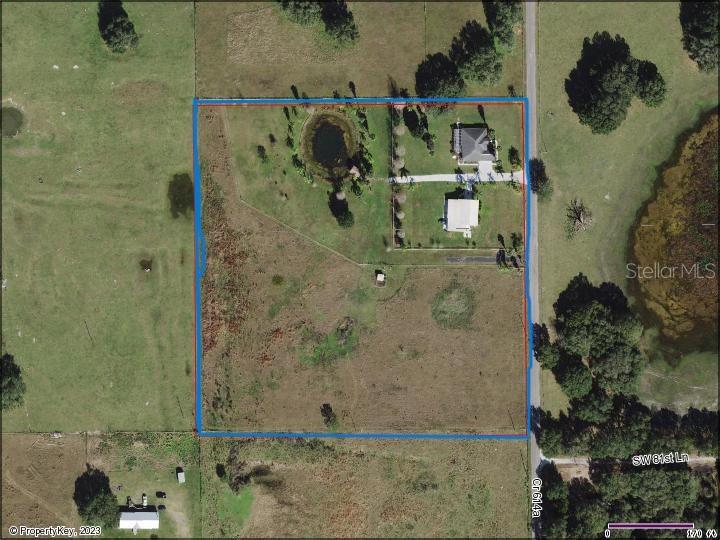 ;
;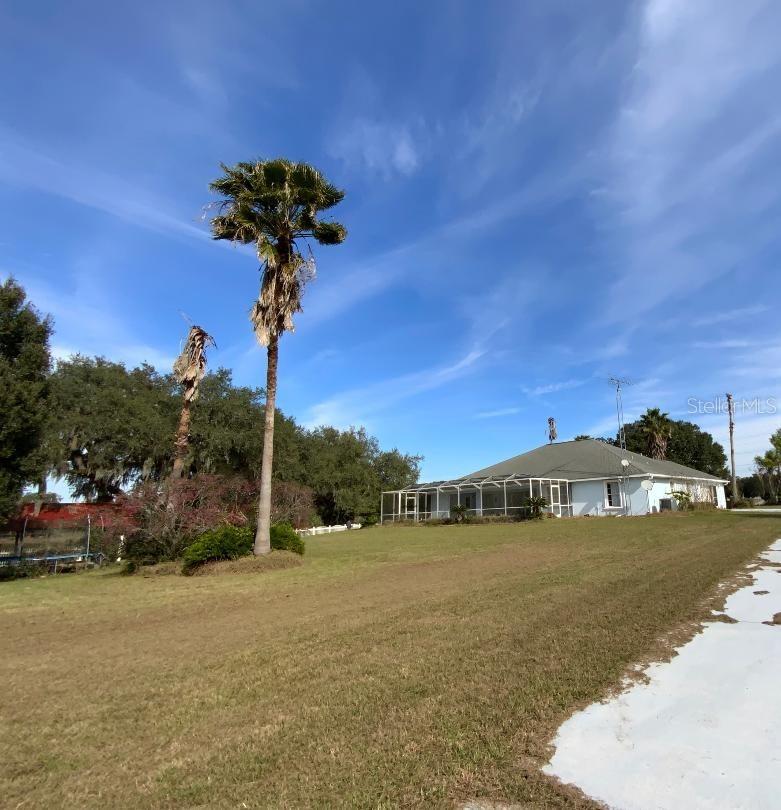 ;
;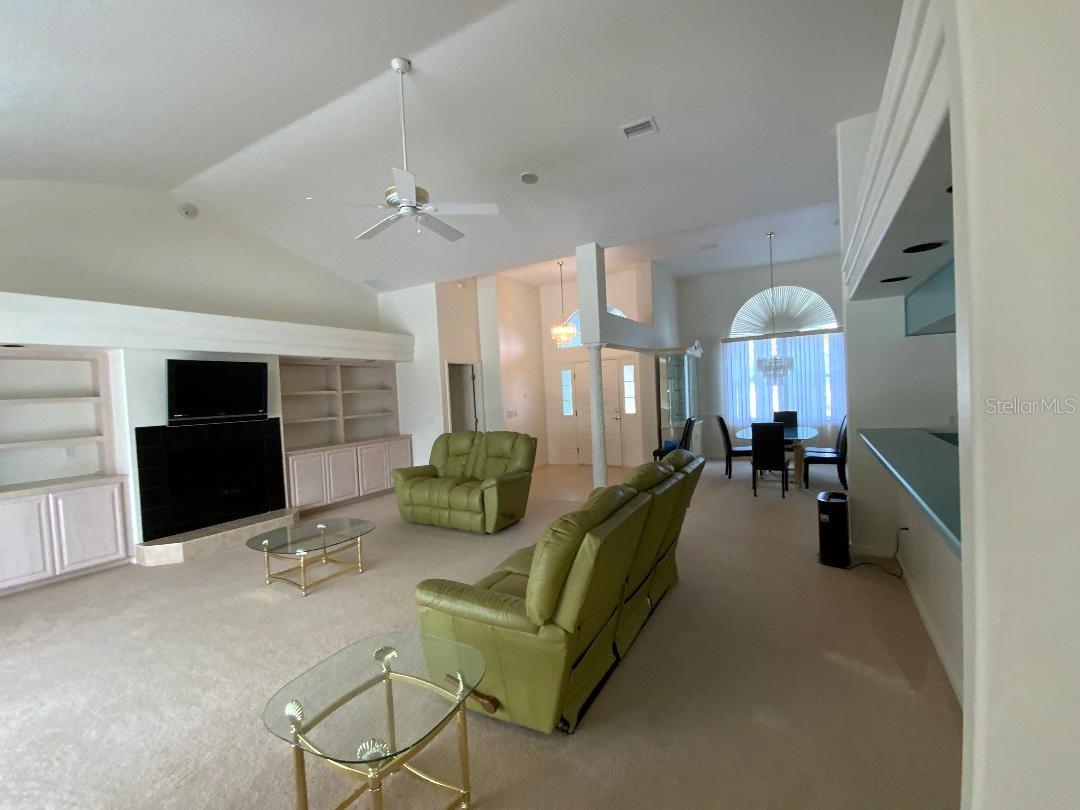 ;
;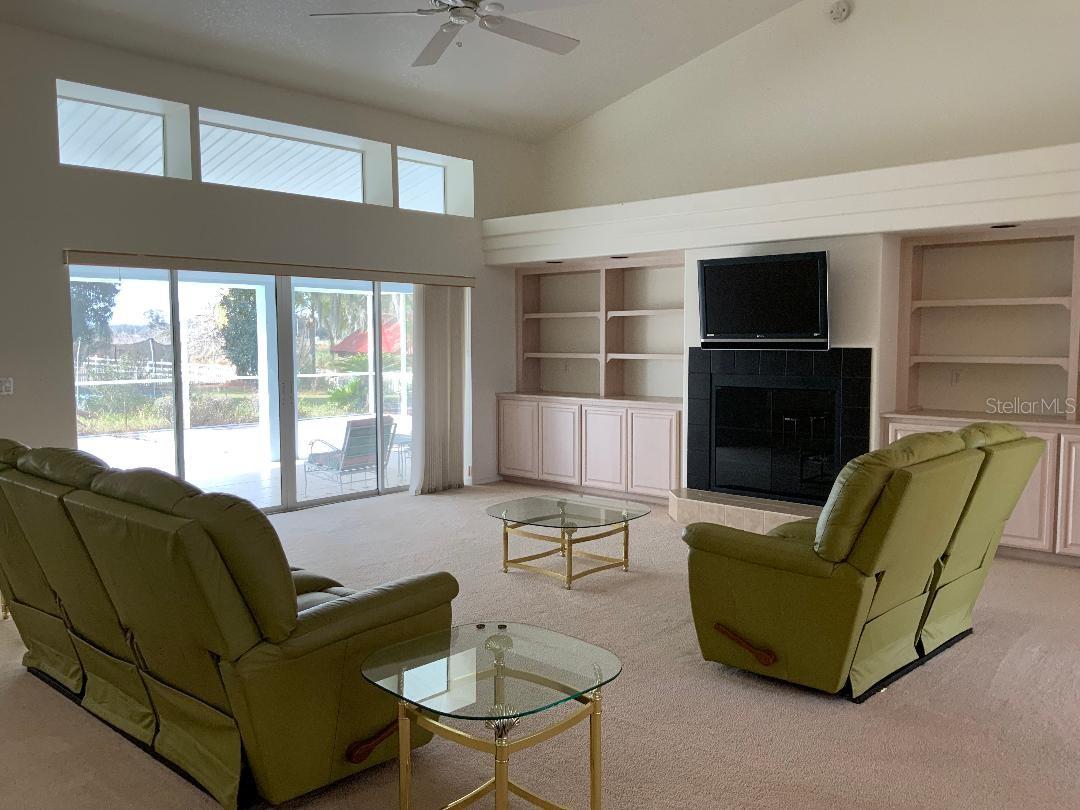 ;
;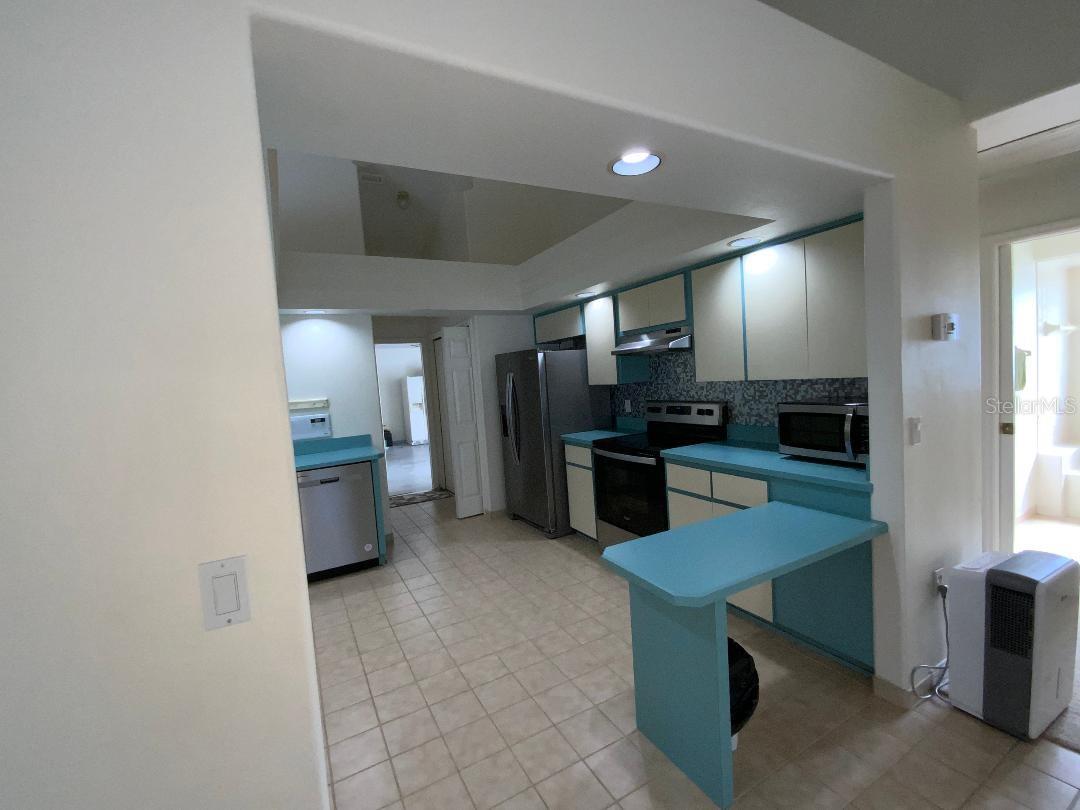 ;
;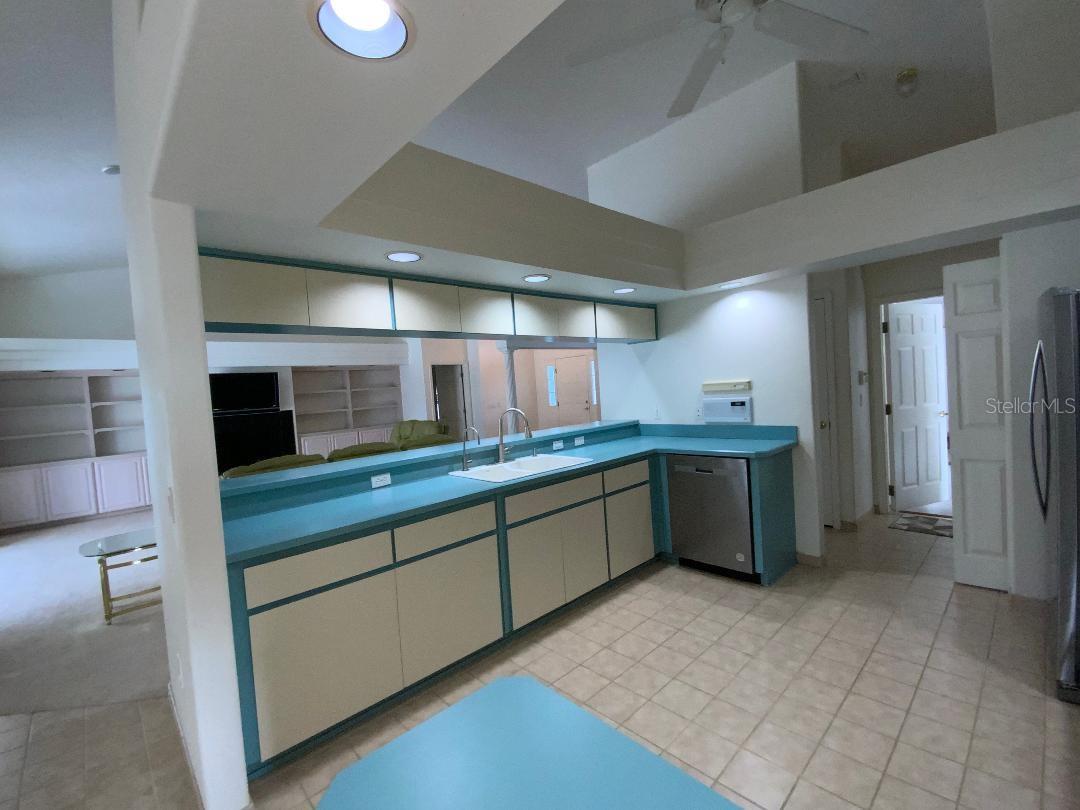 ;
;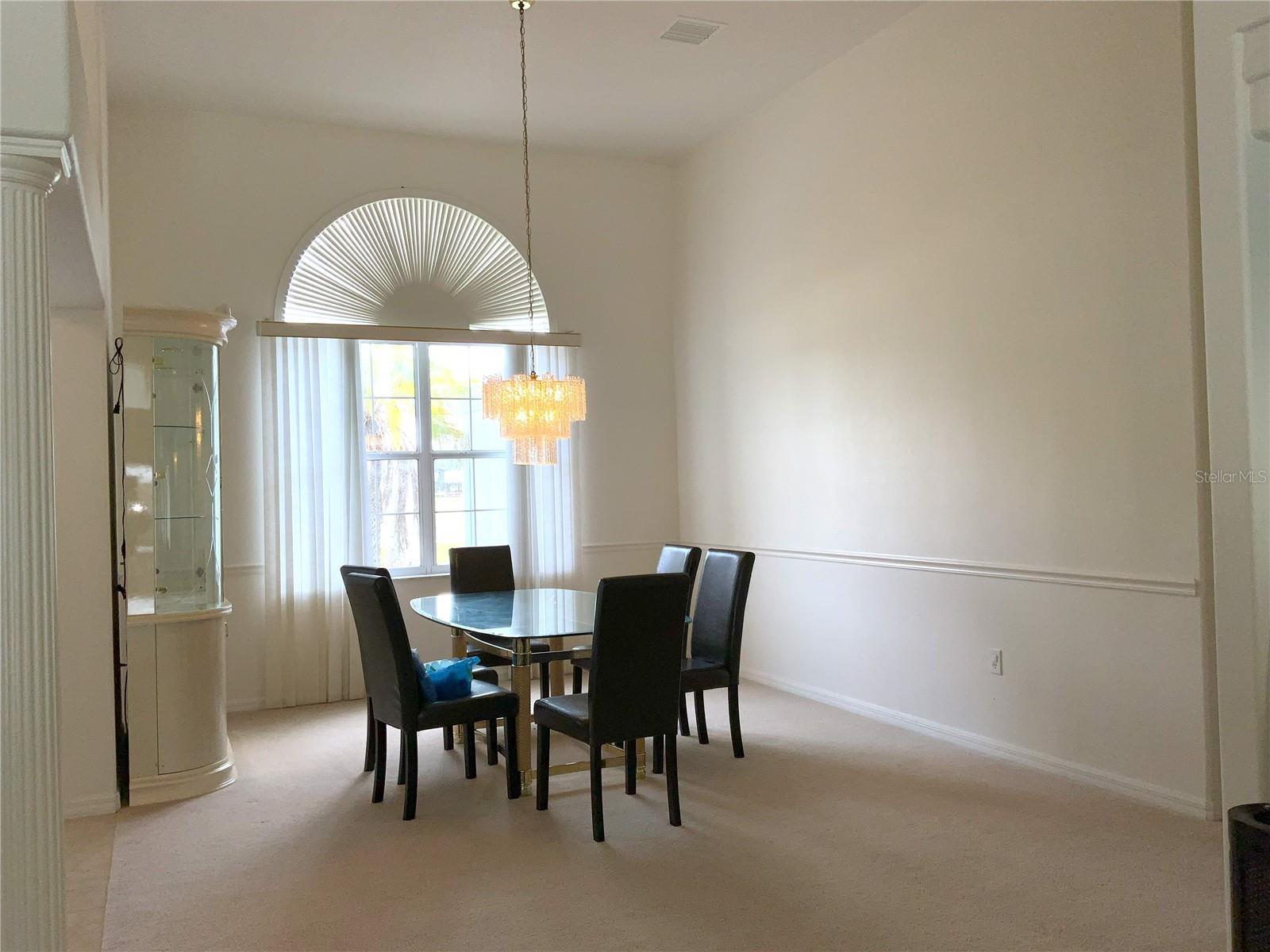 ;
;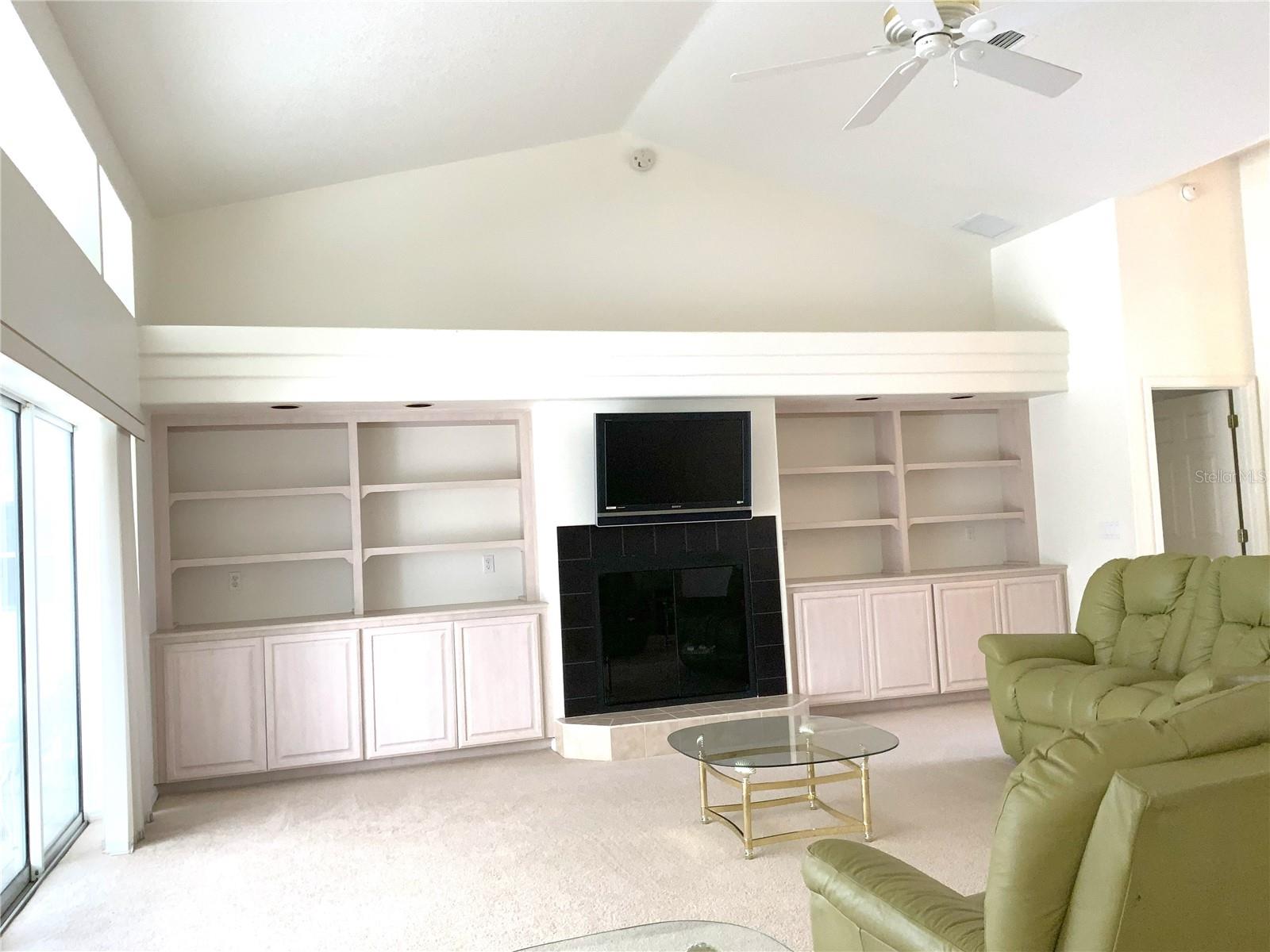 ;
;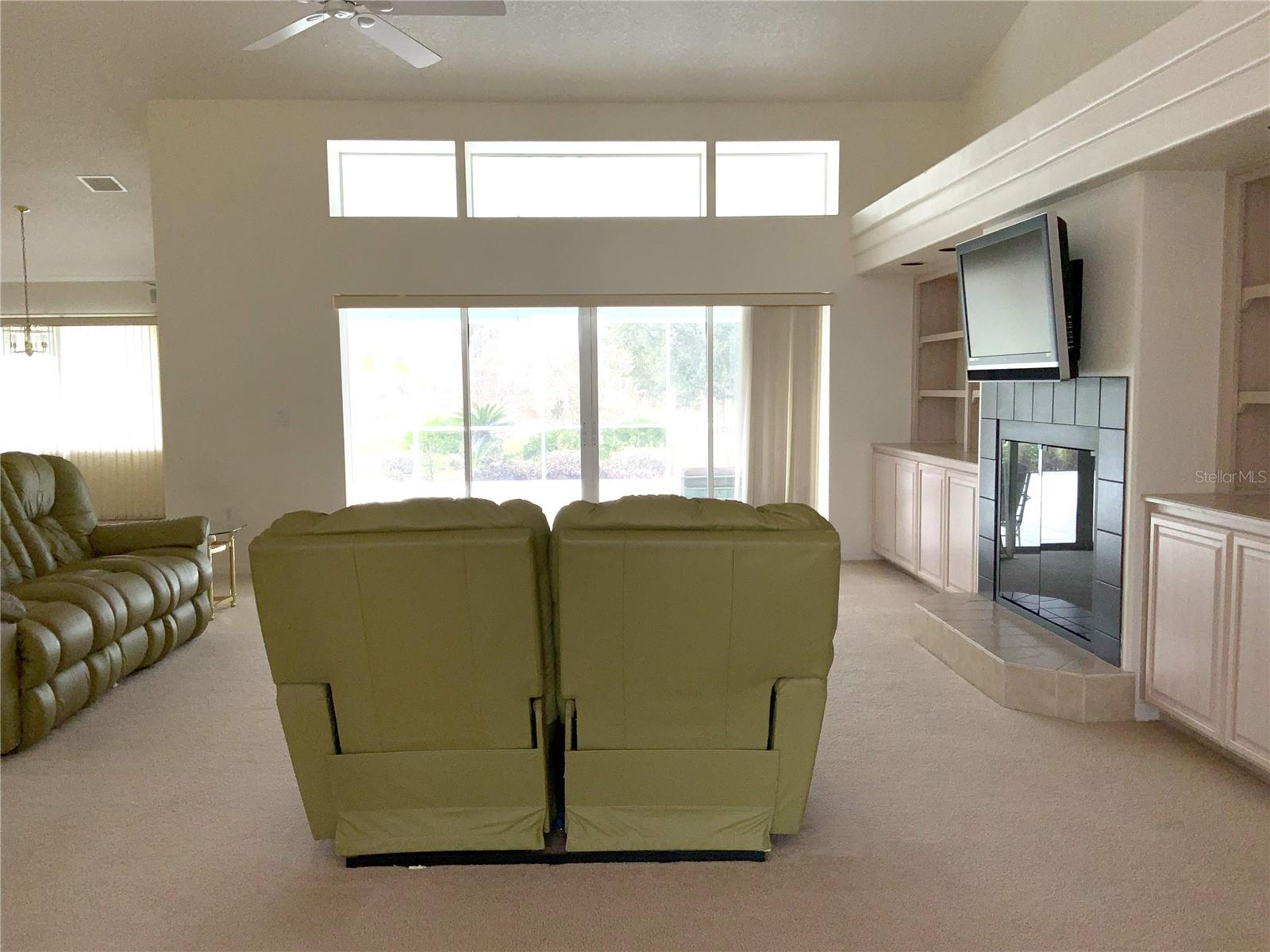 ;
;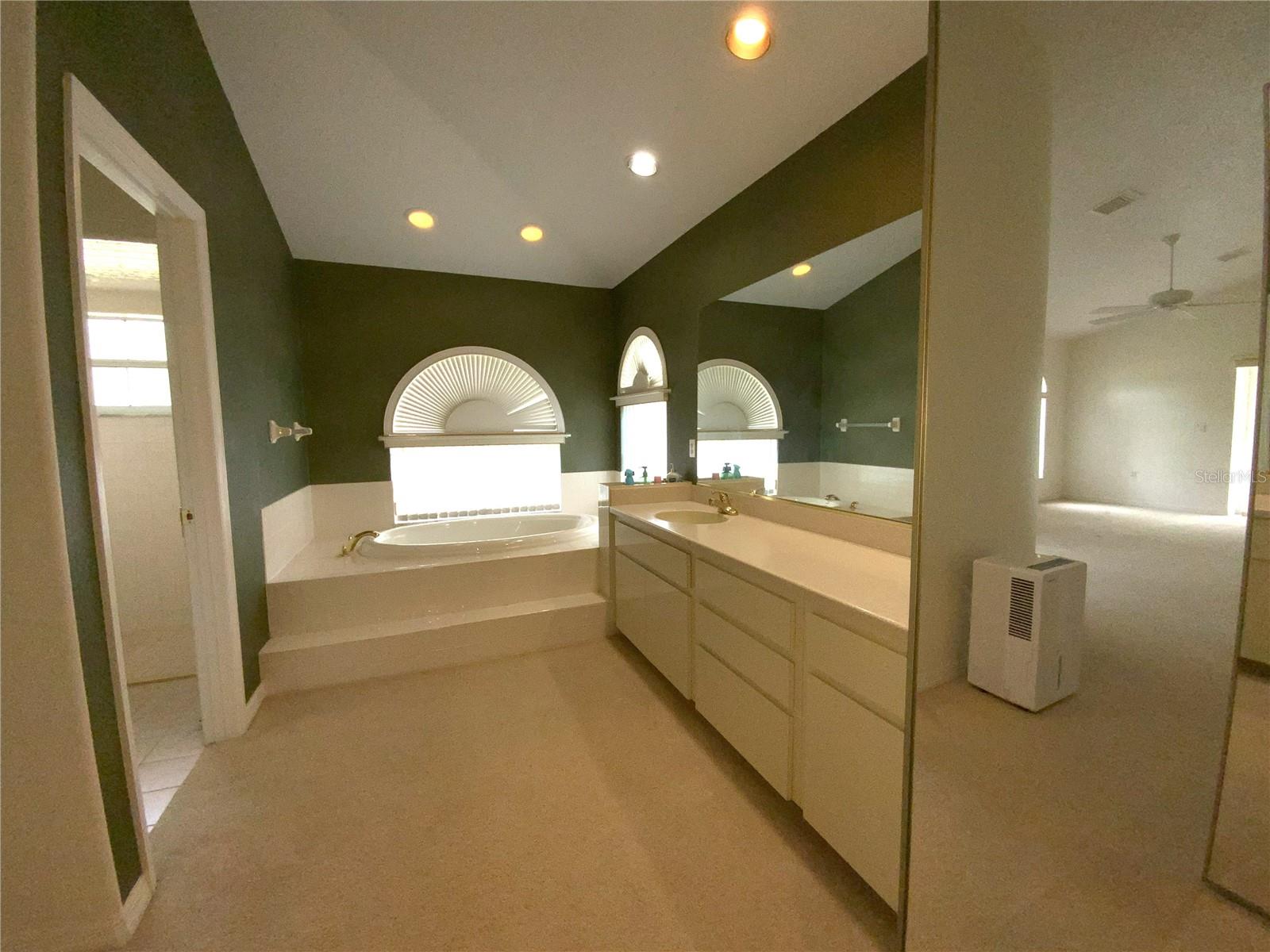 ;
;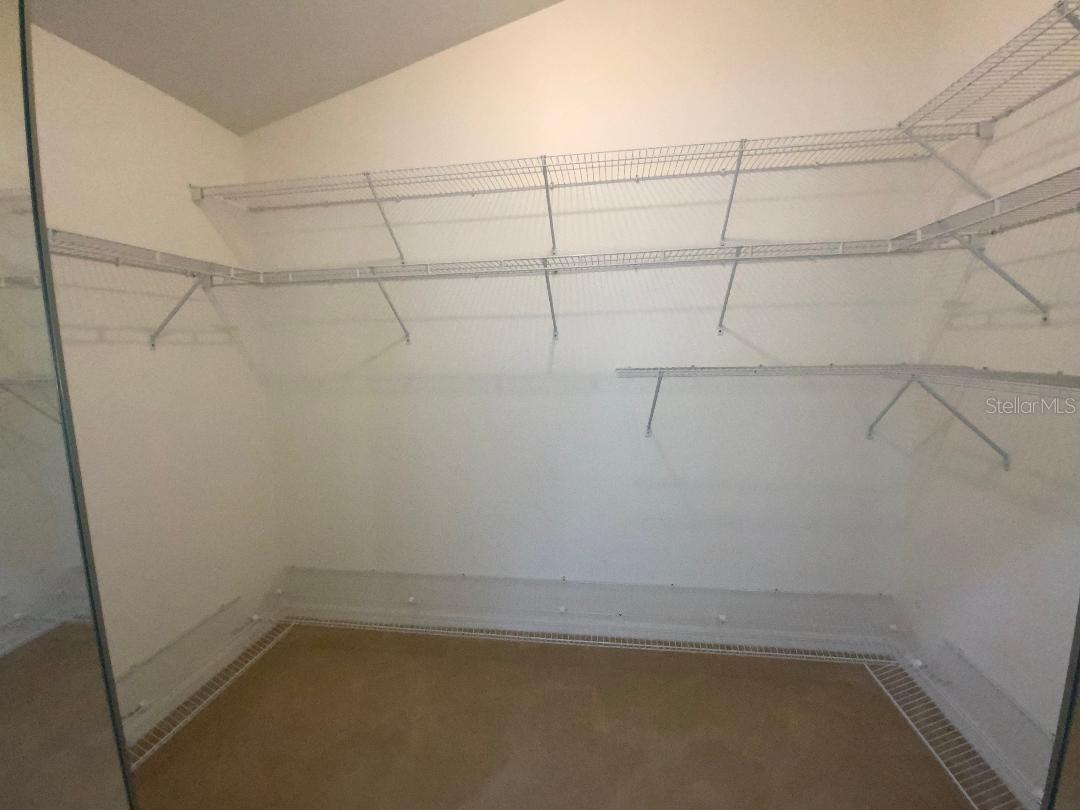 ;
;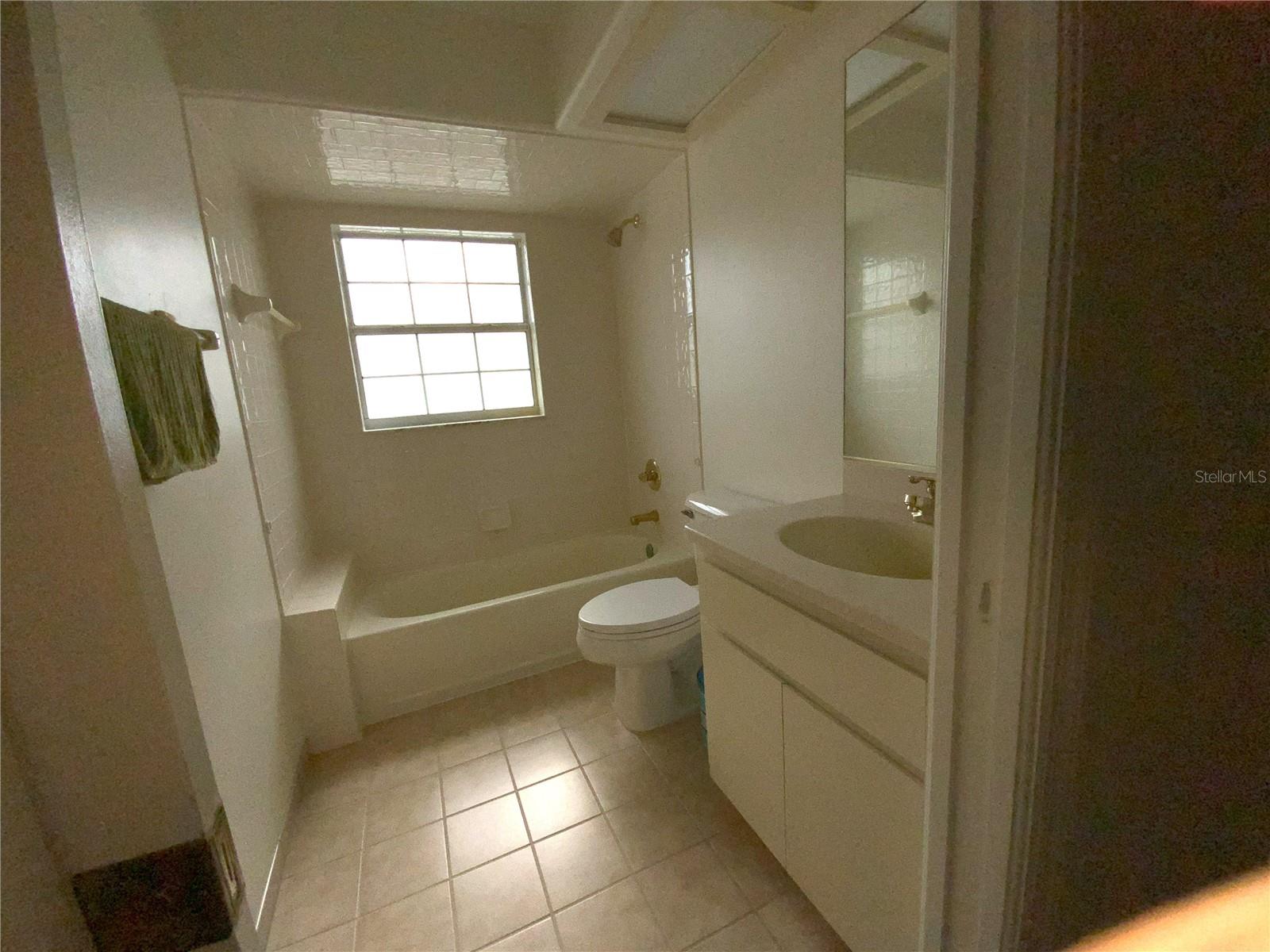 ;
;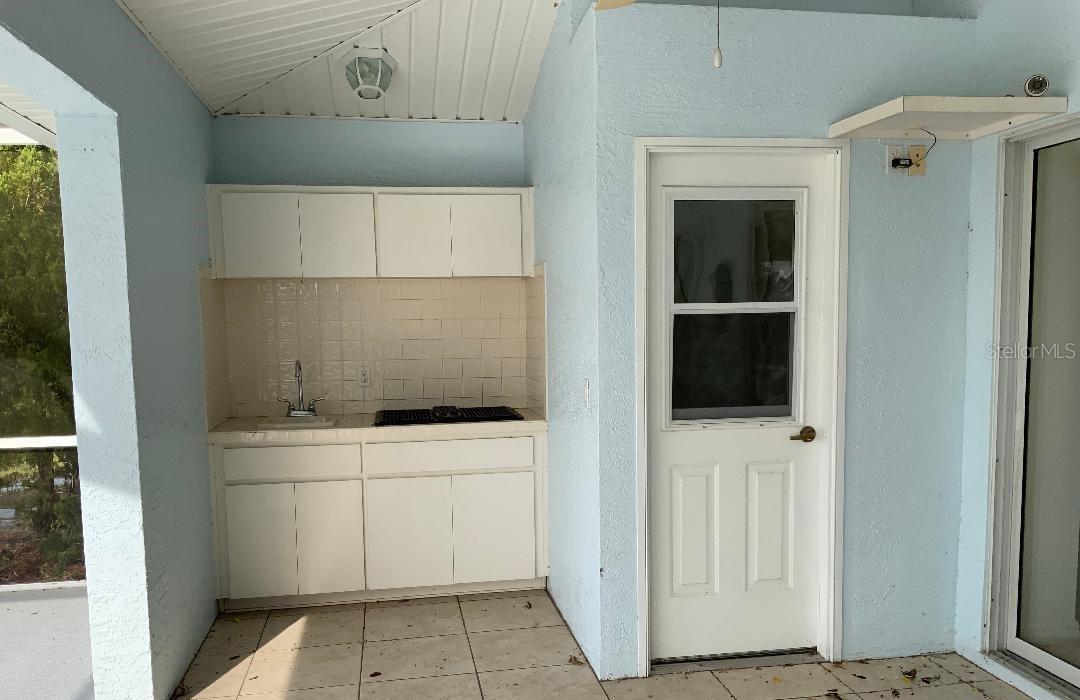 ;
;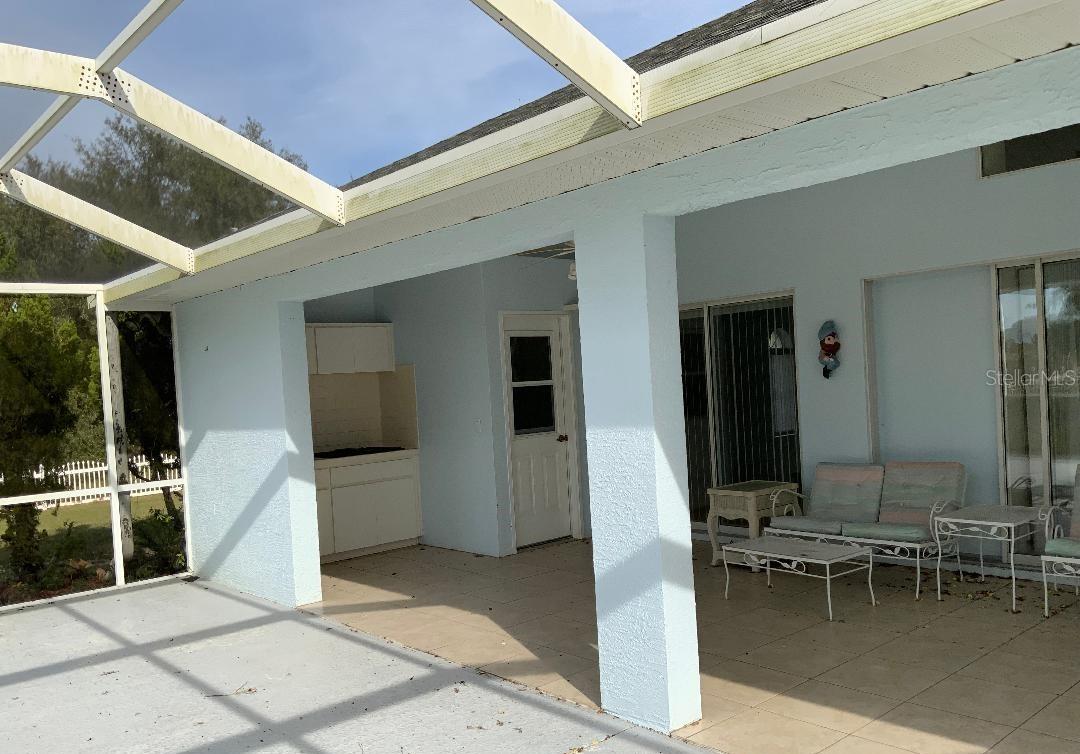 ;
;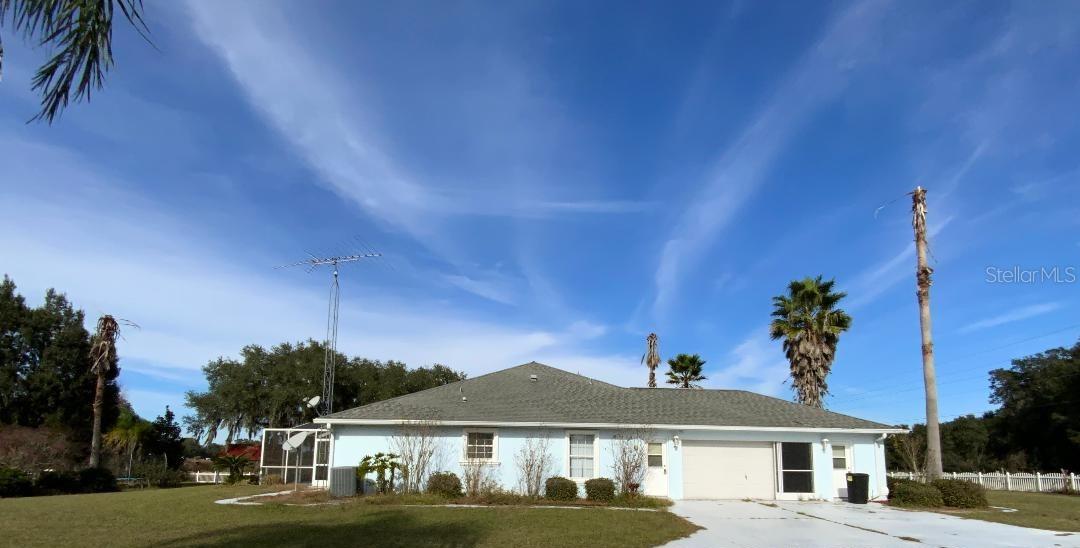 ;
;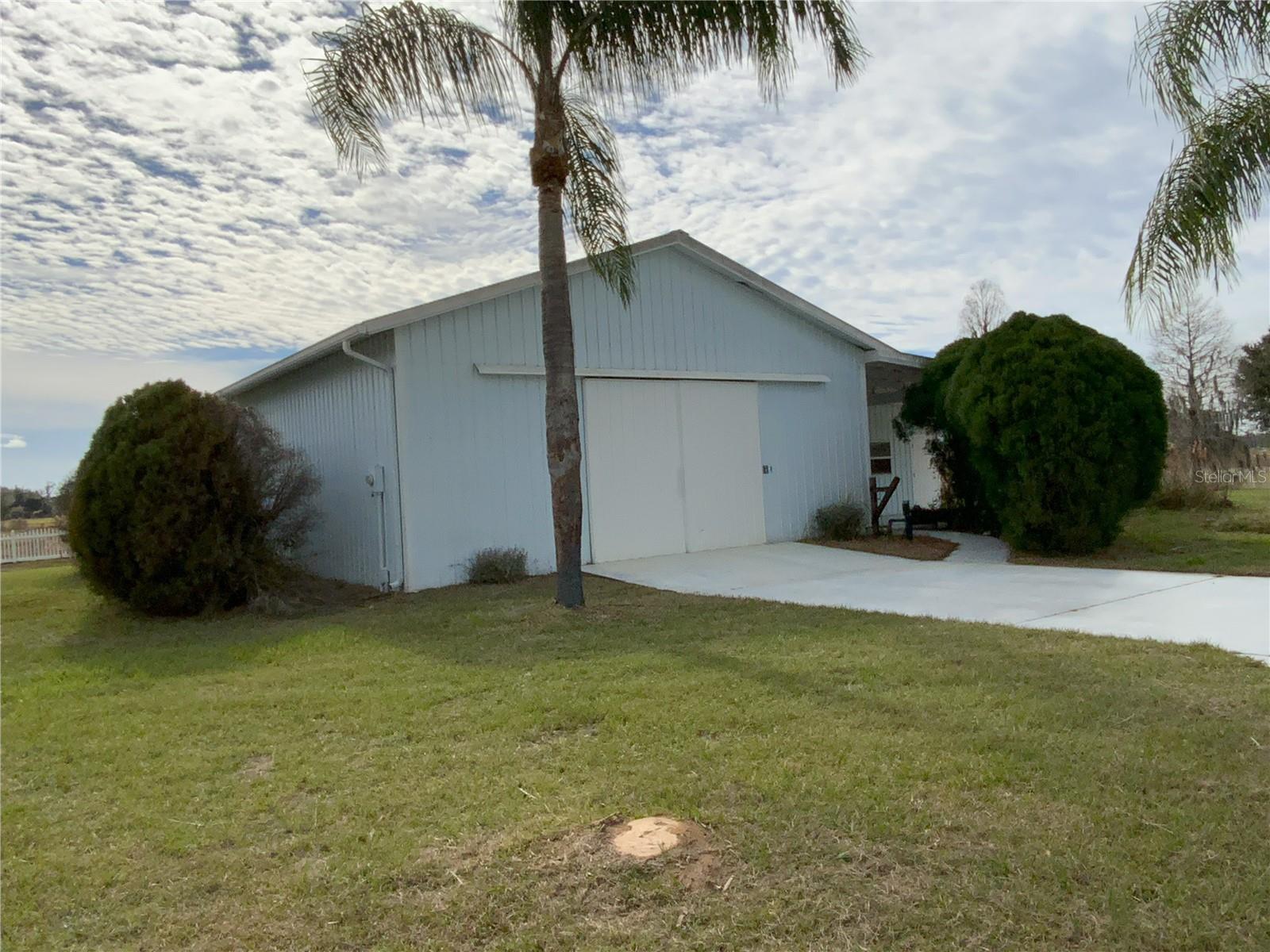 ;
;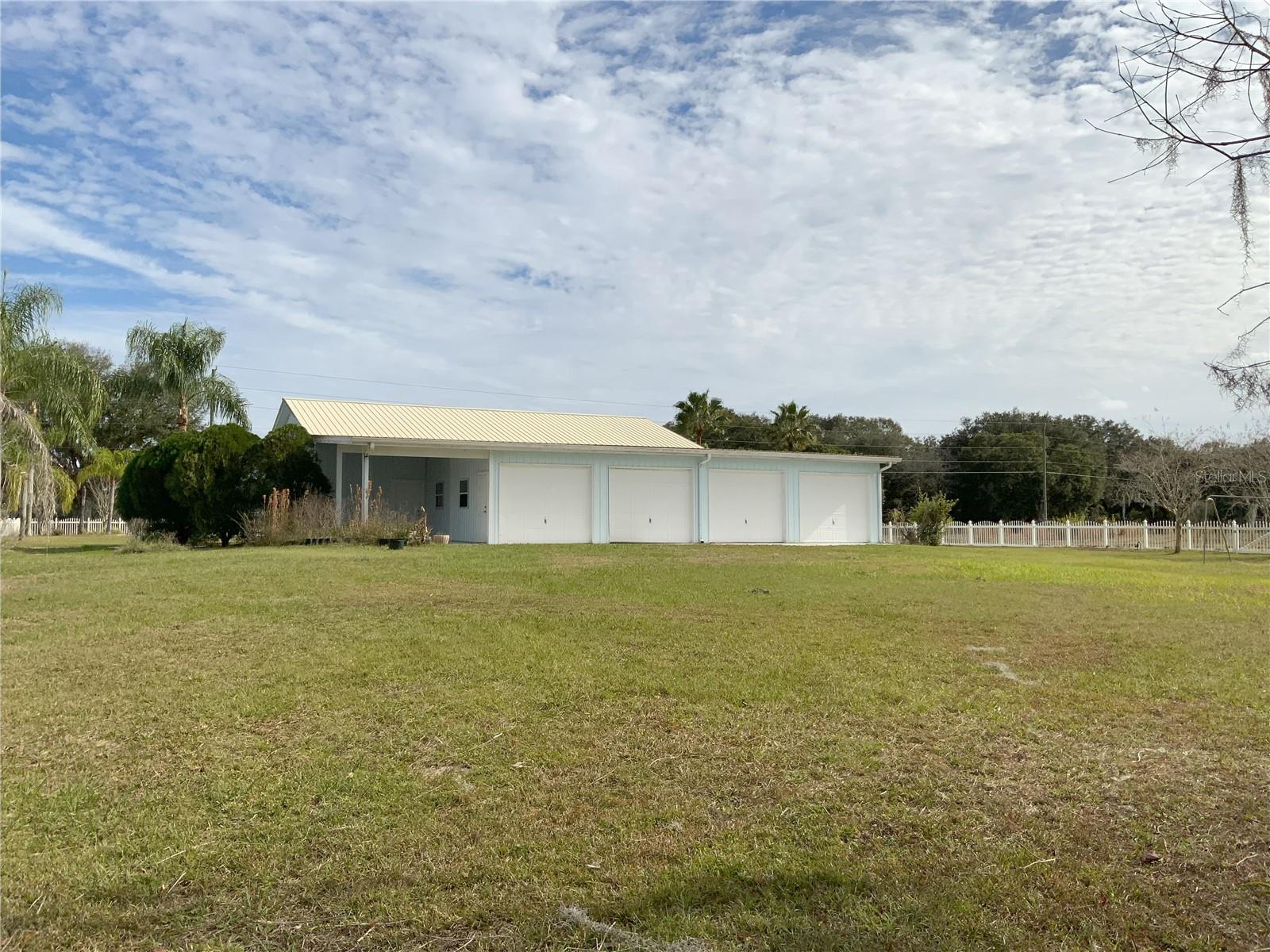 ;
;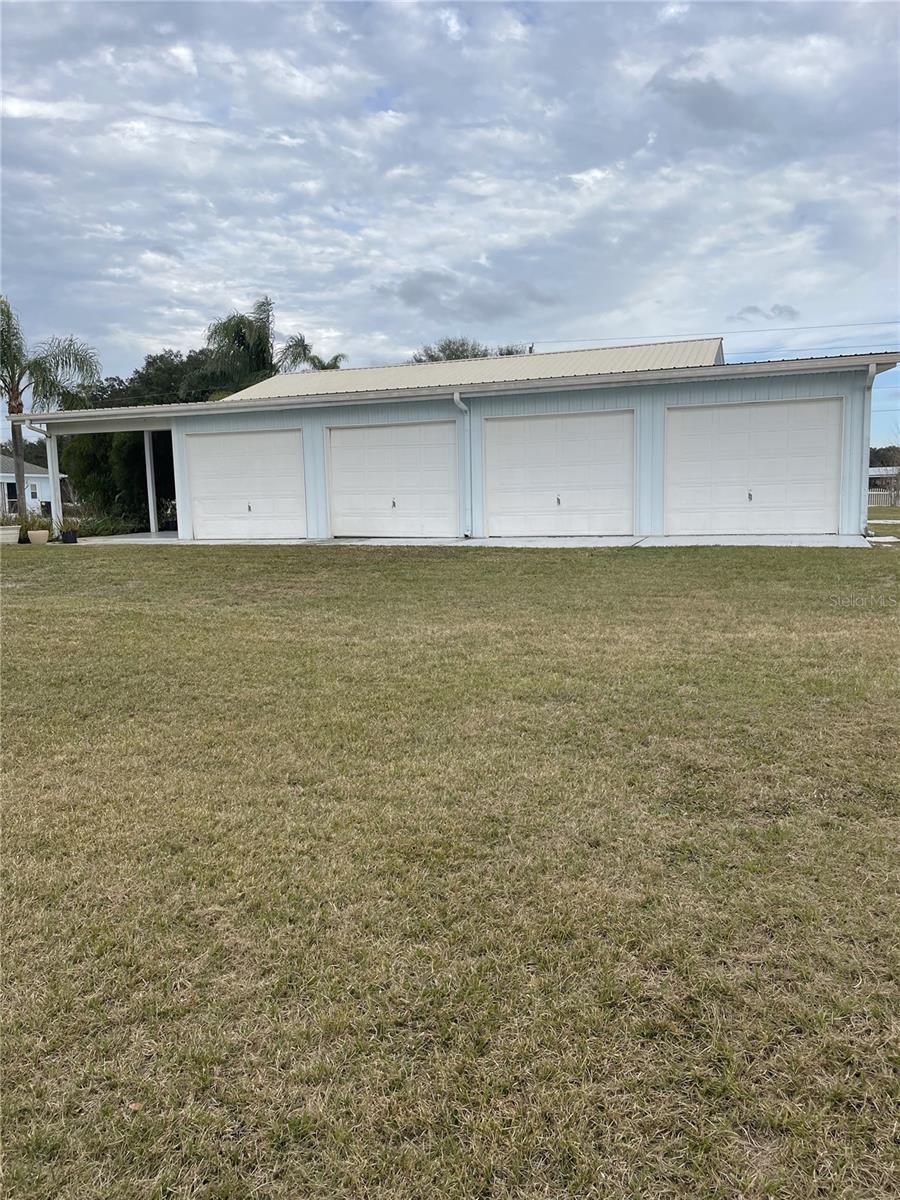 ;
;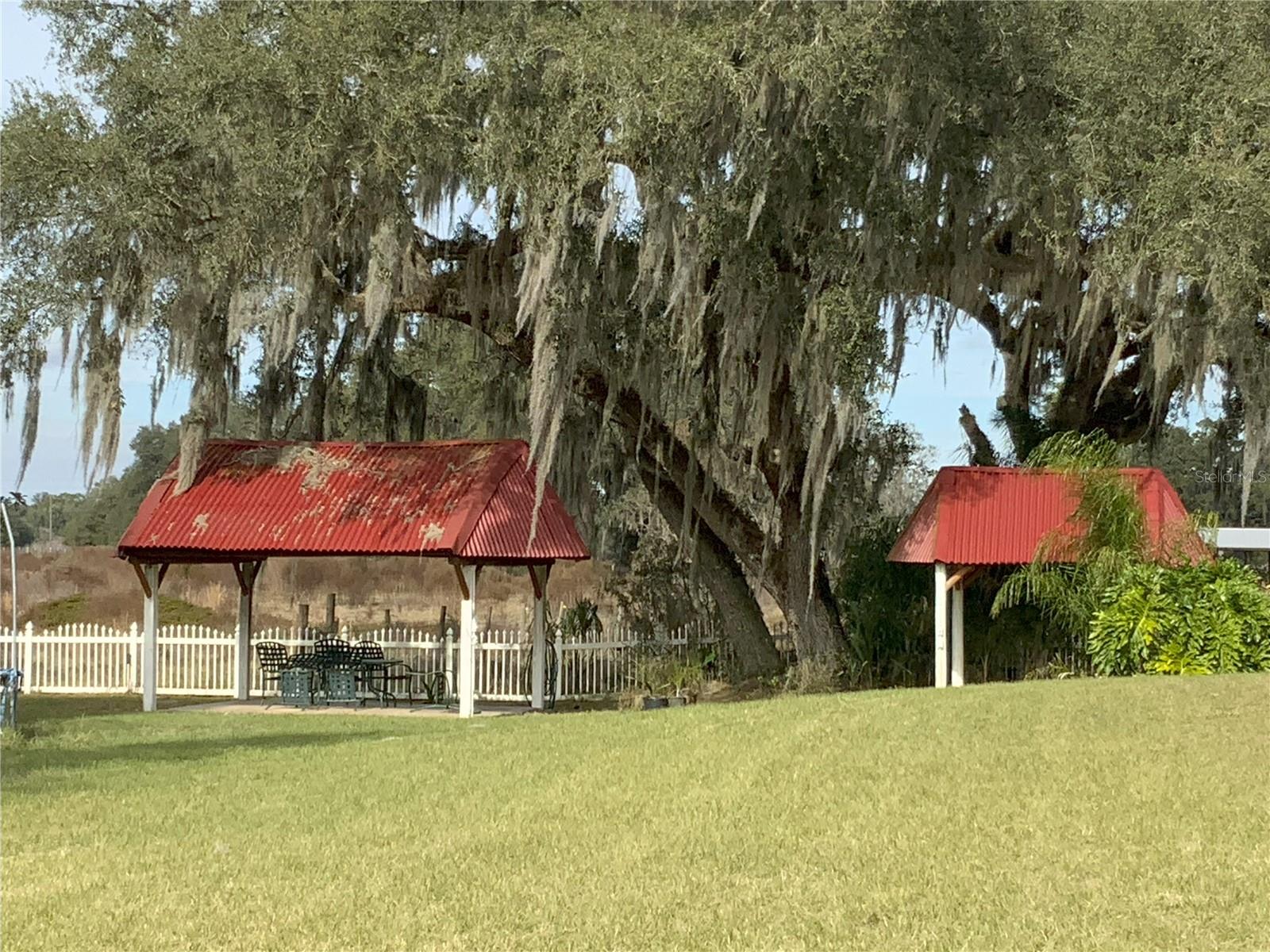 ;
;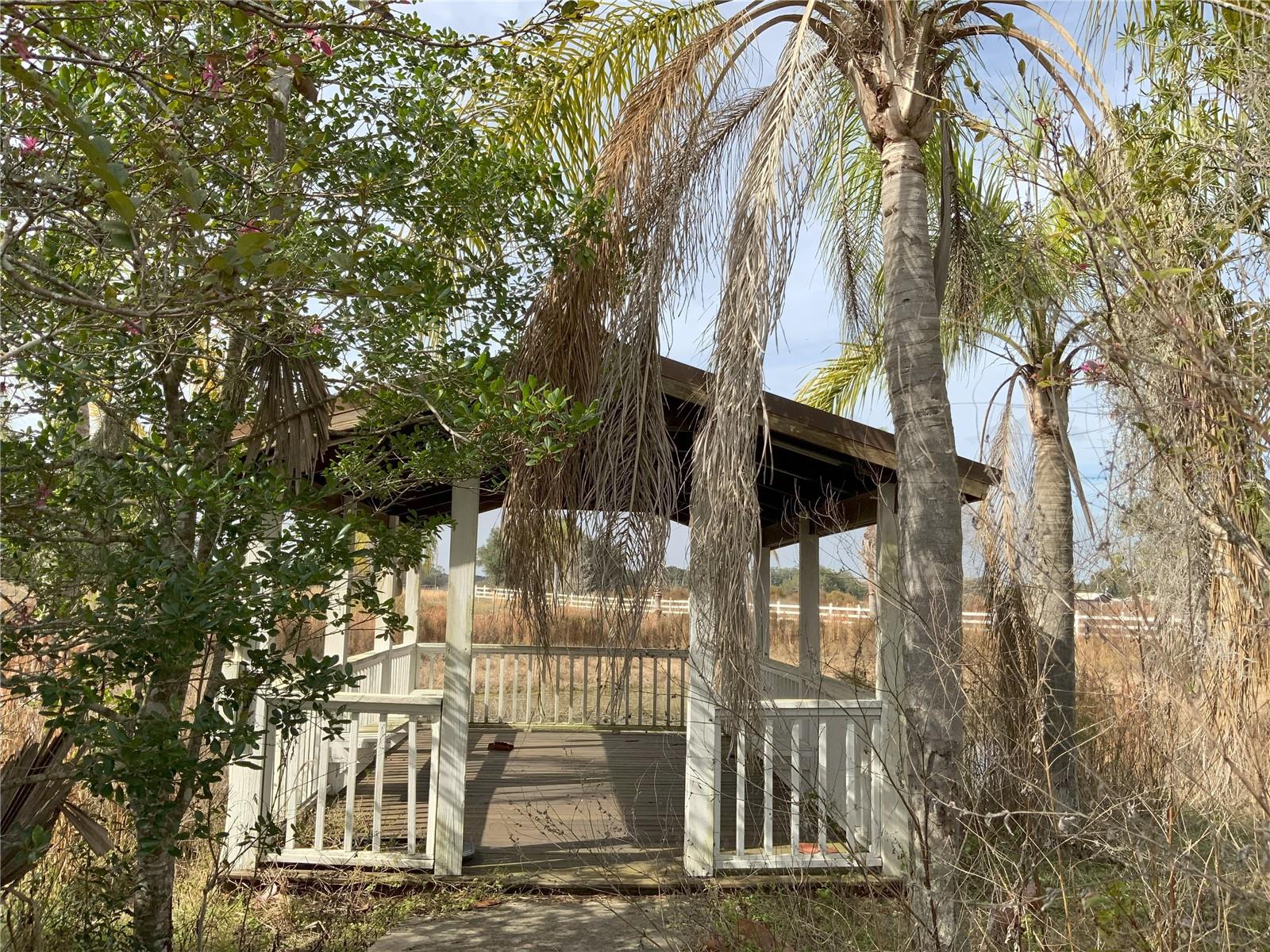 ;
;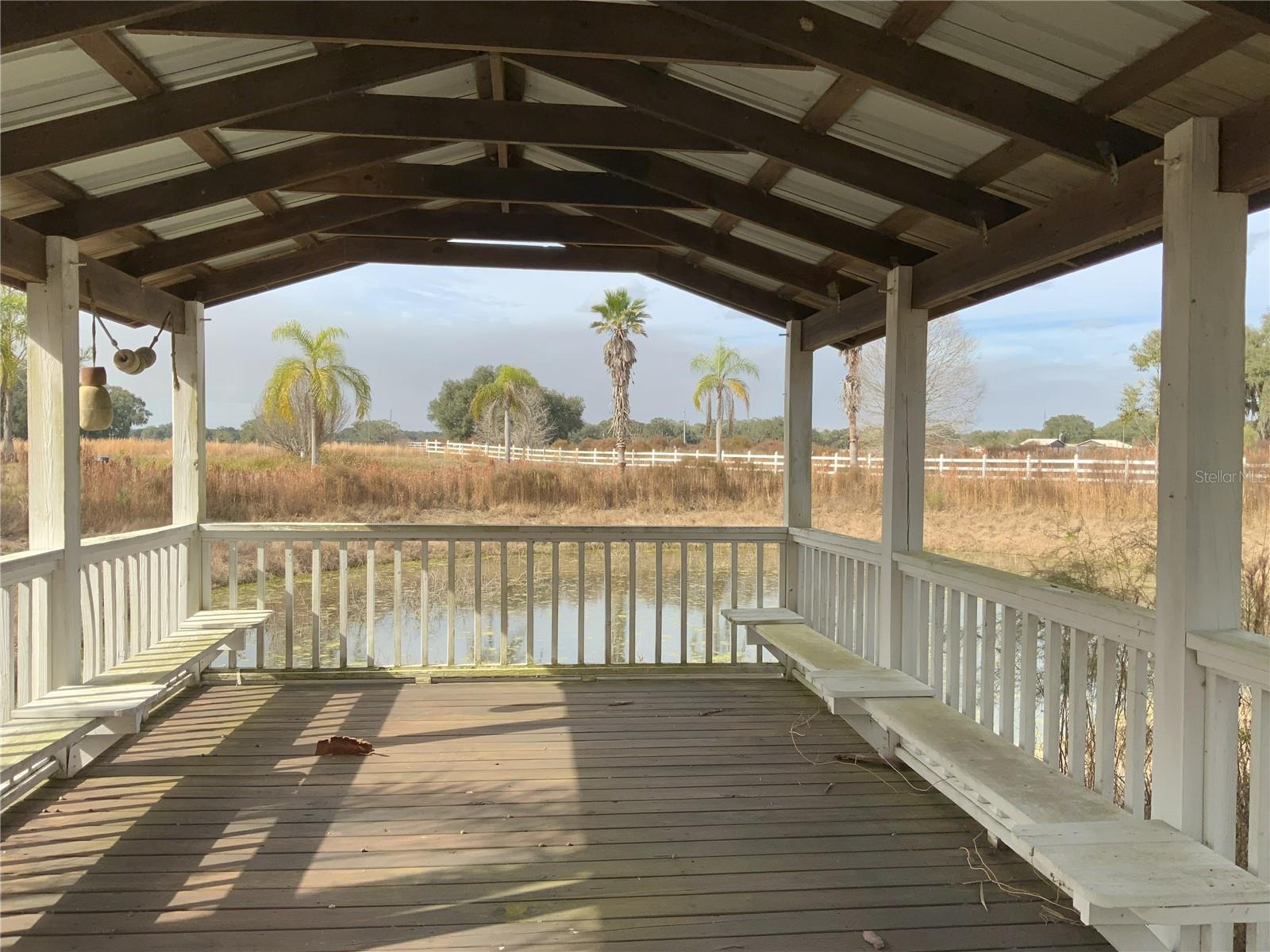 ;
;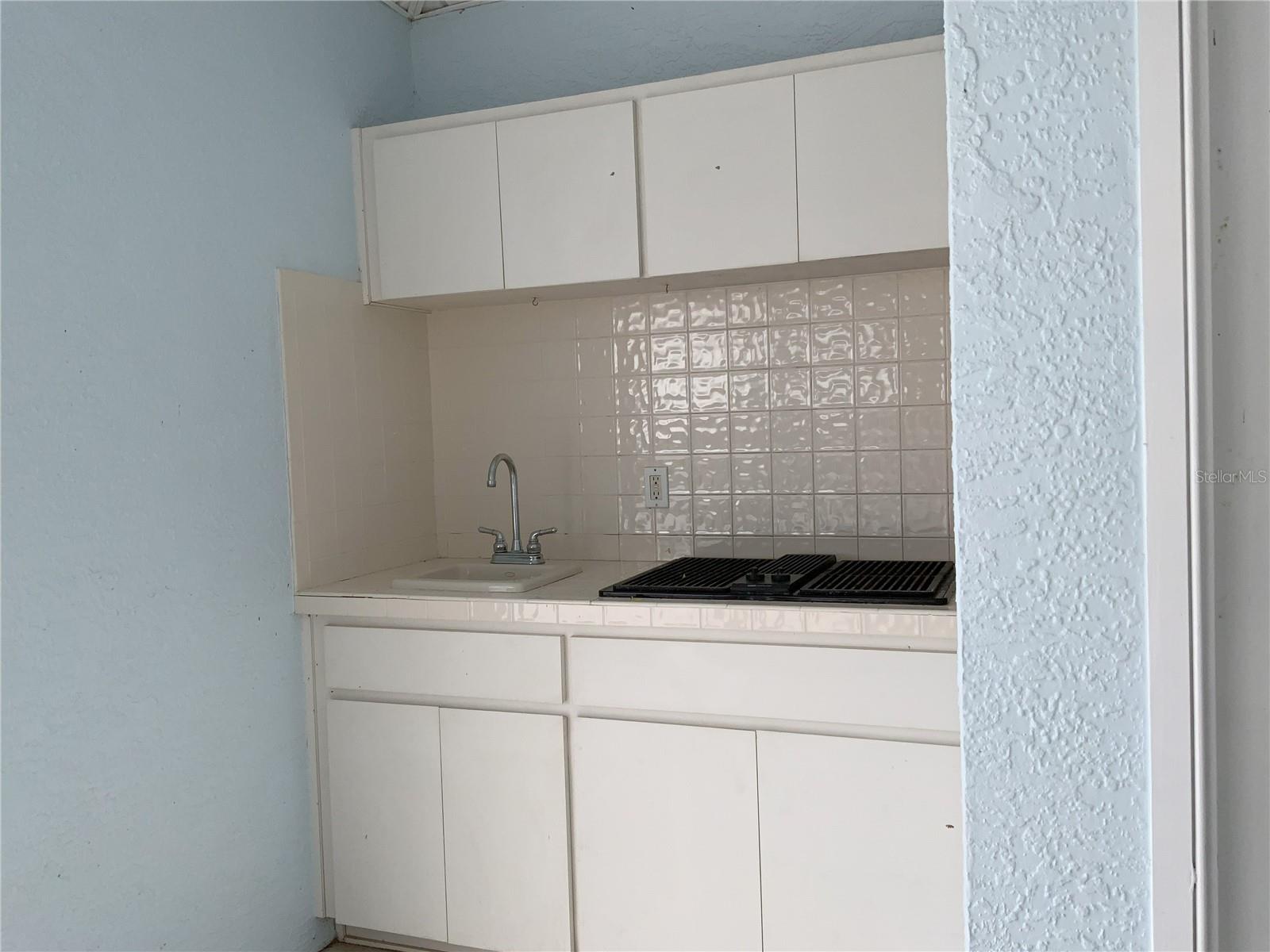 ;
;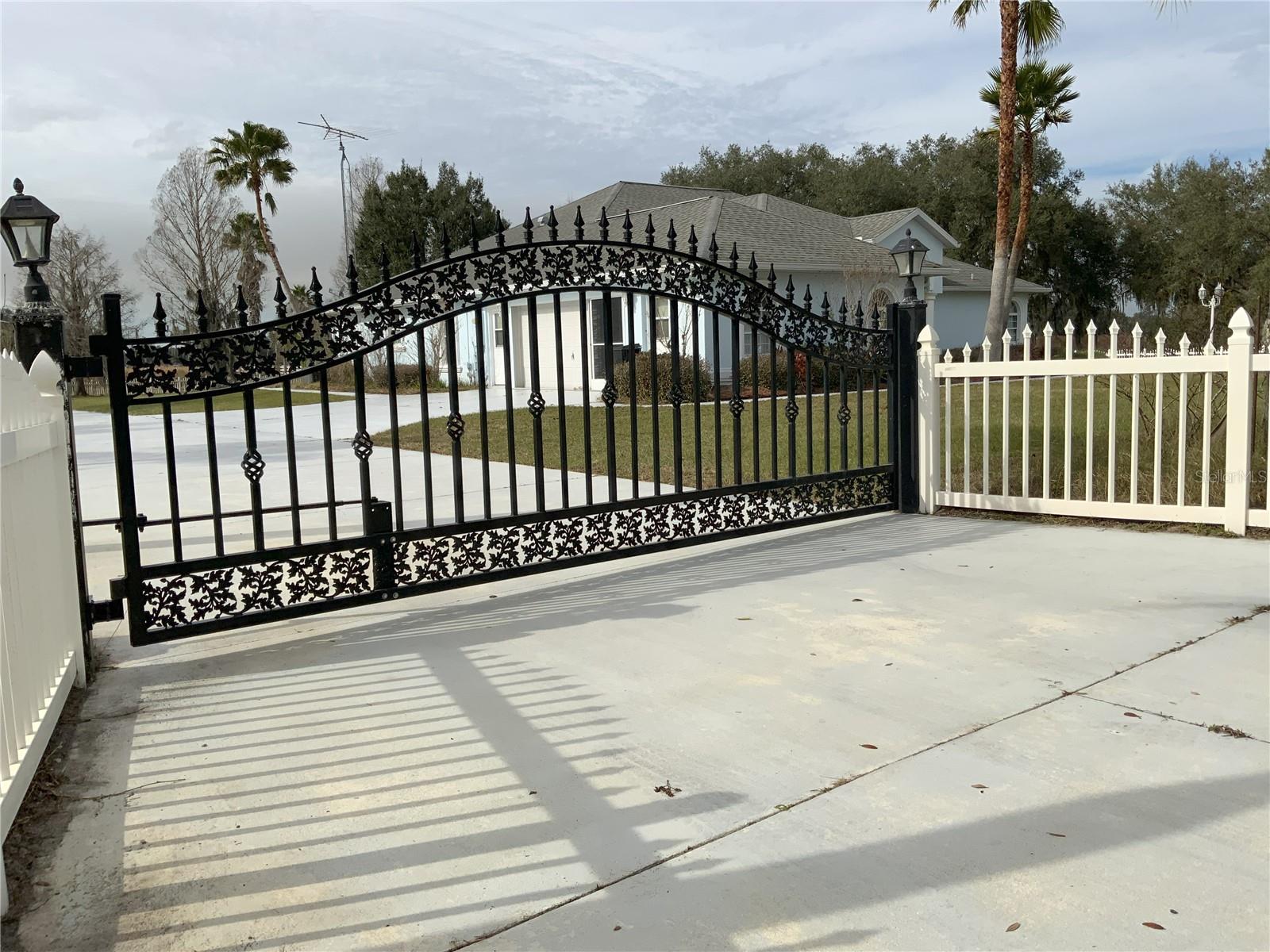 ;
;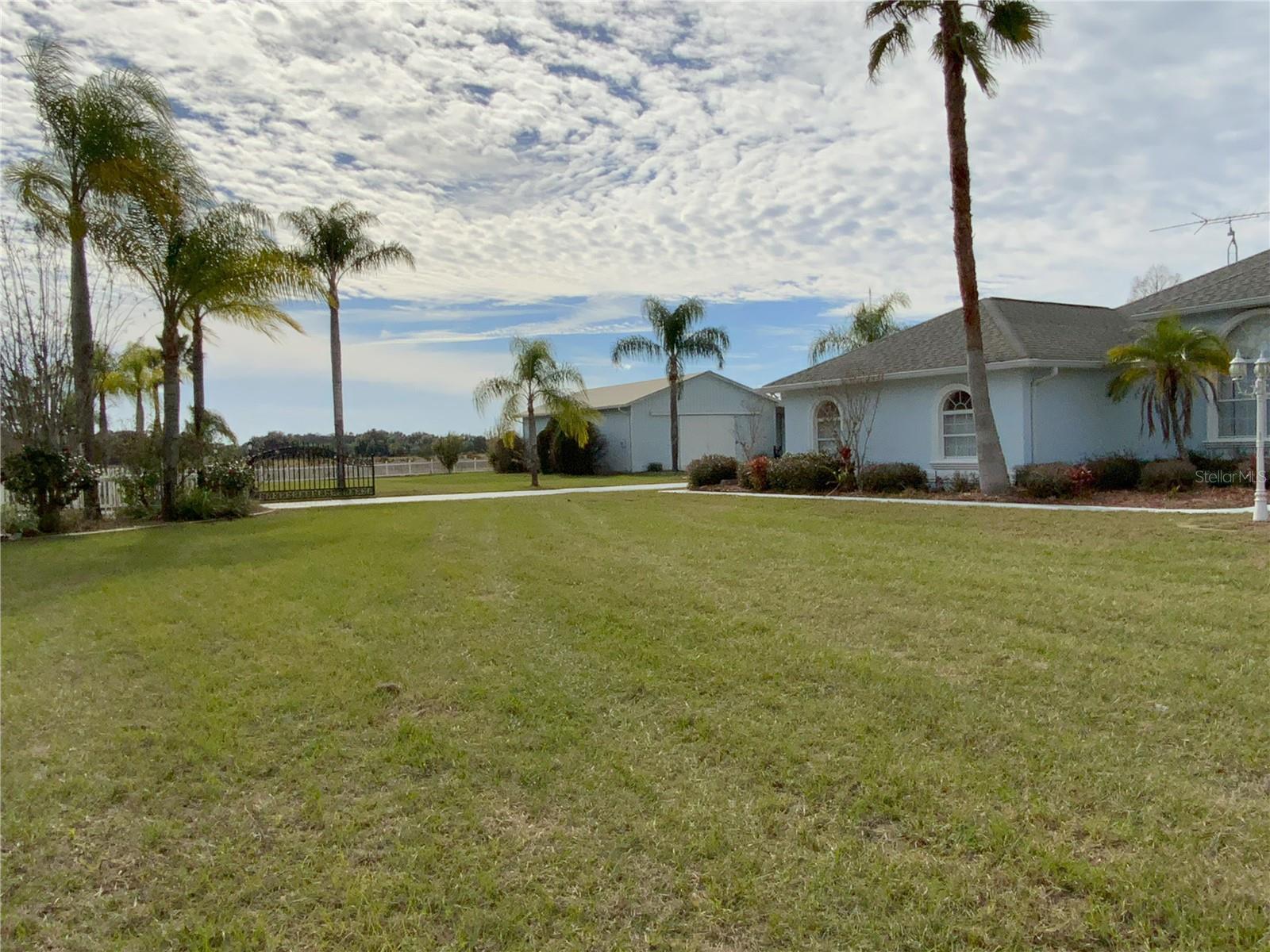 ;
;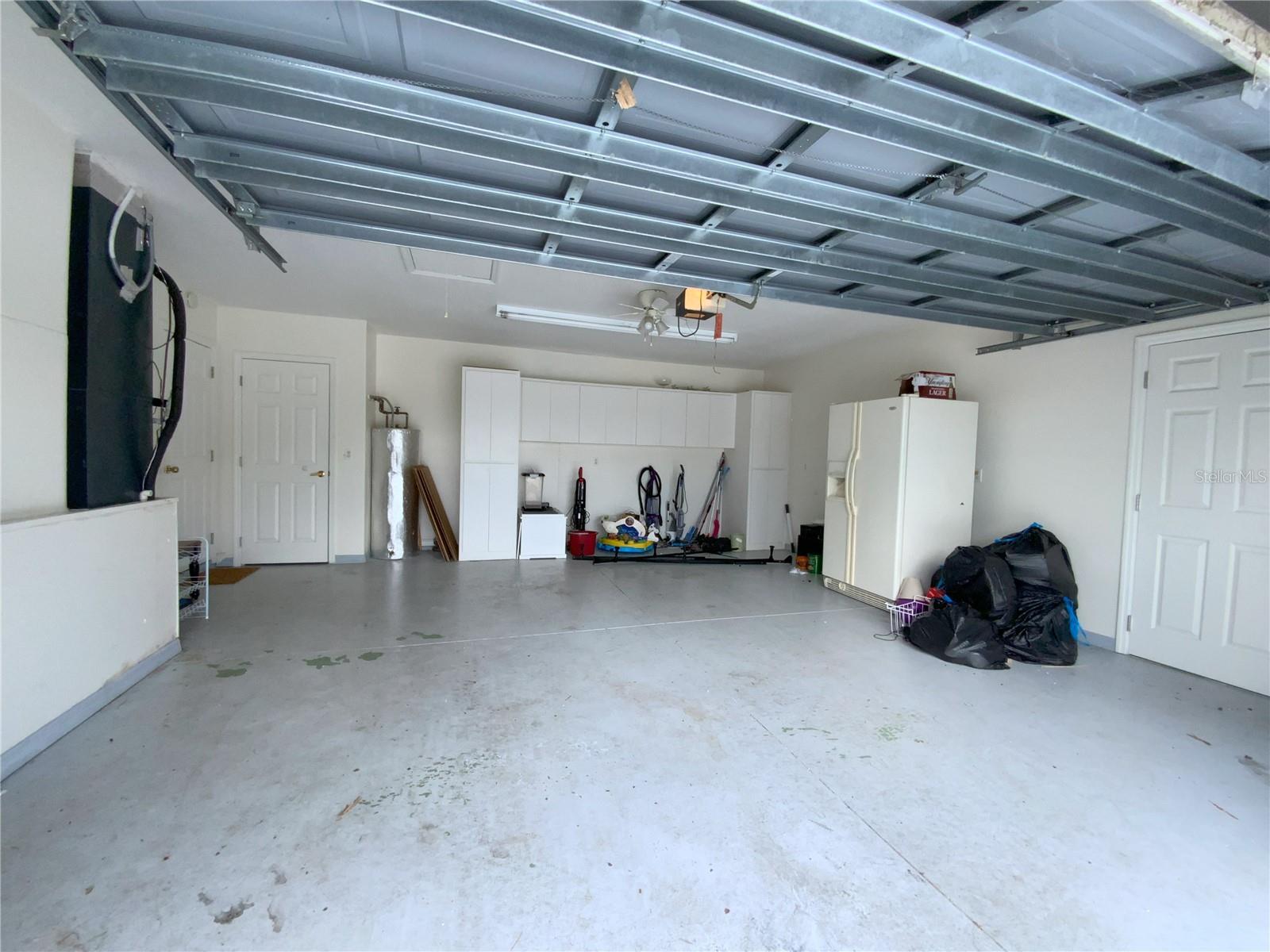 ;
;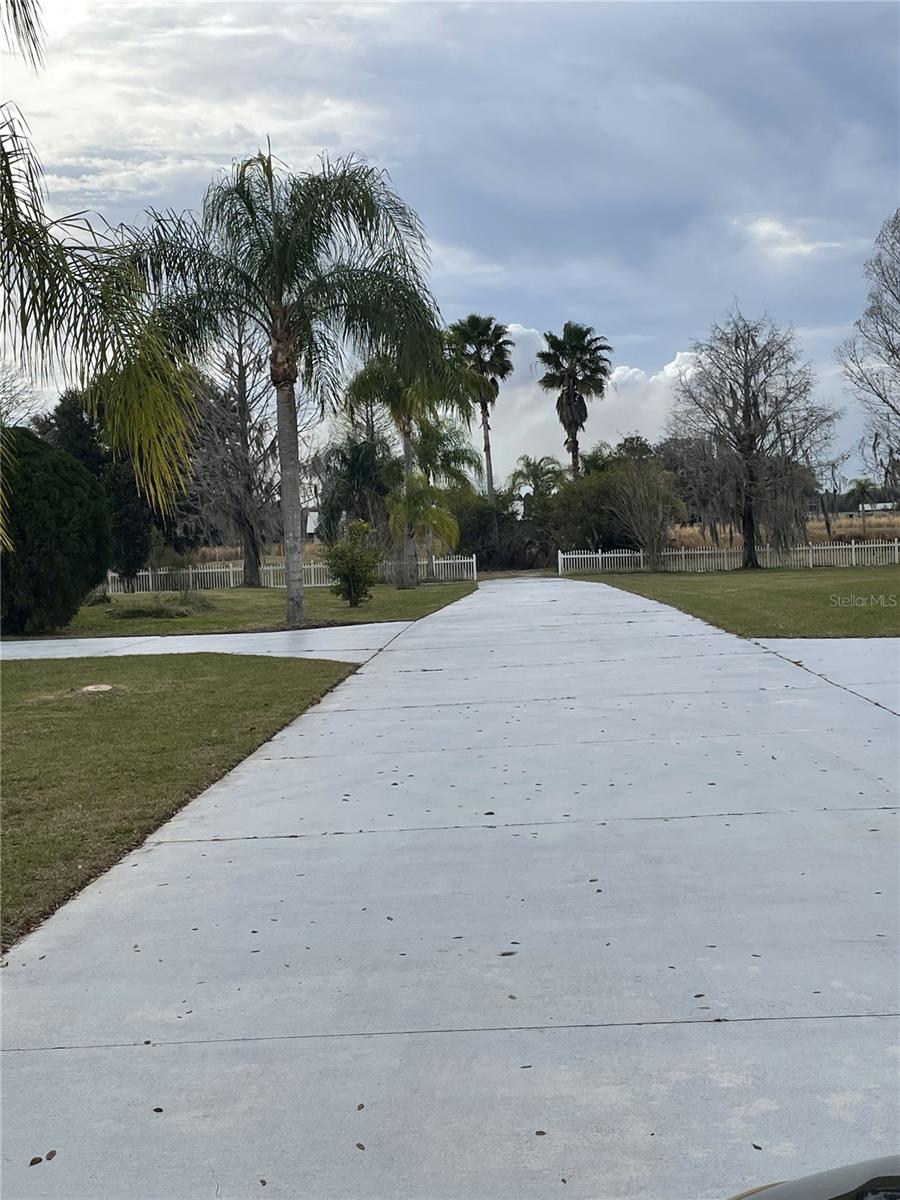 ;
;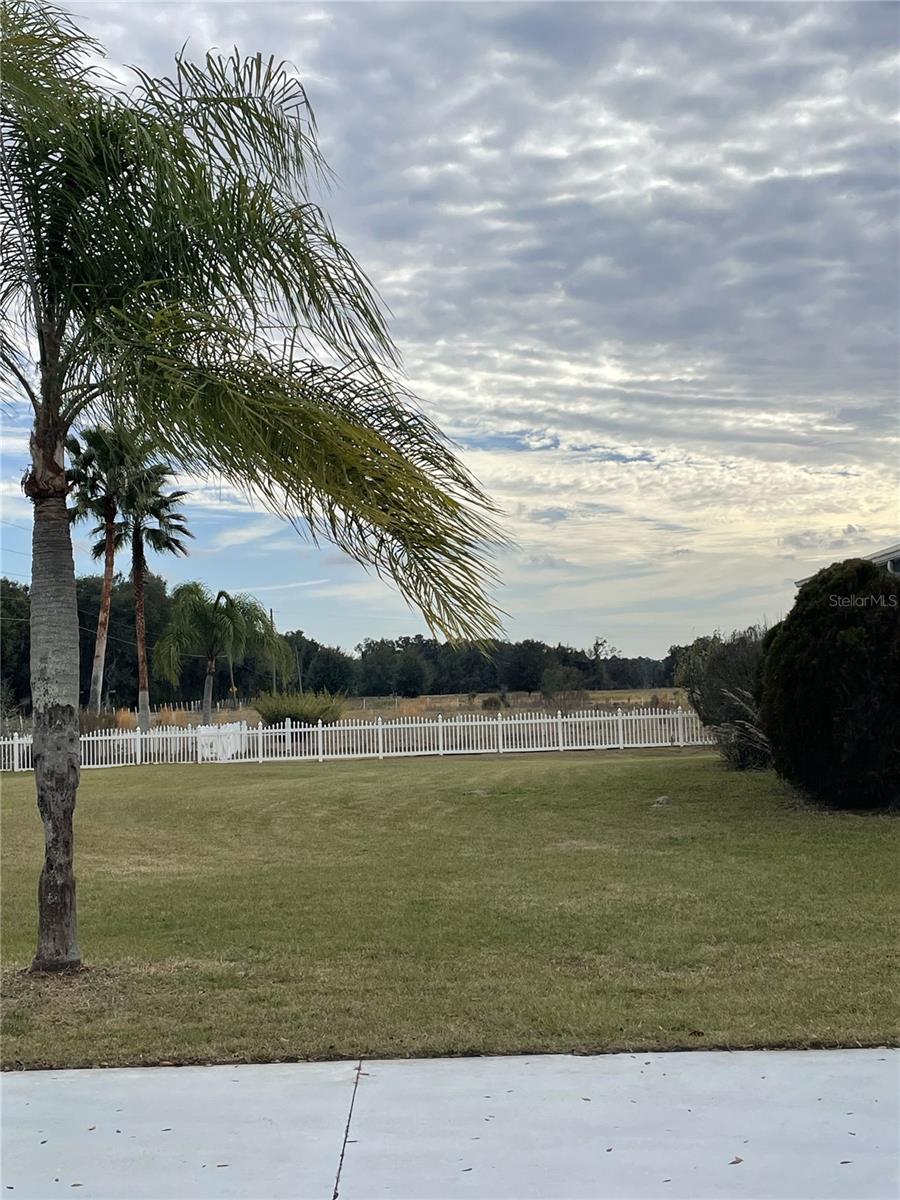 ;
;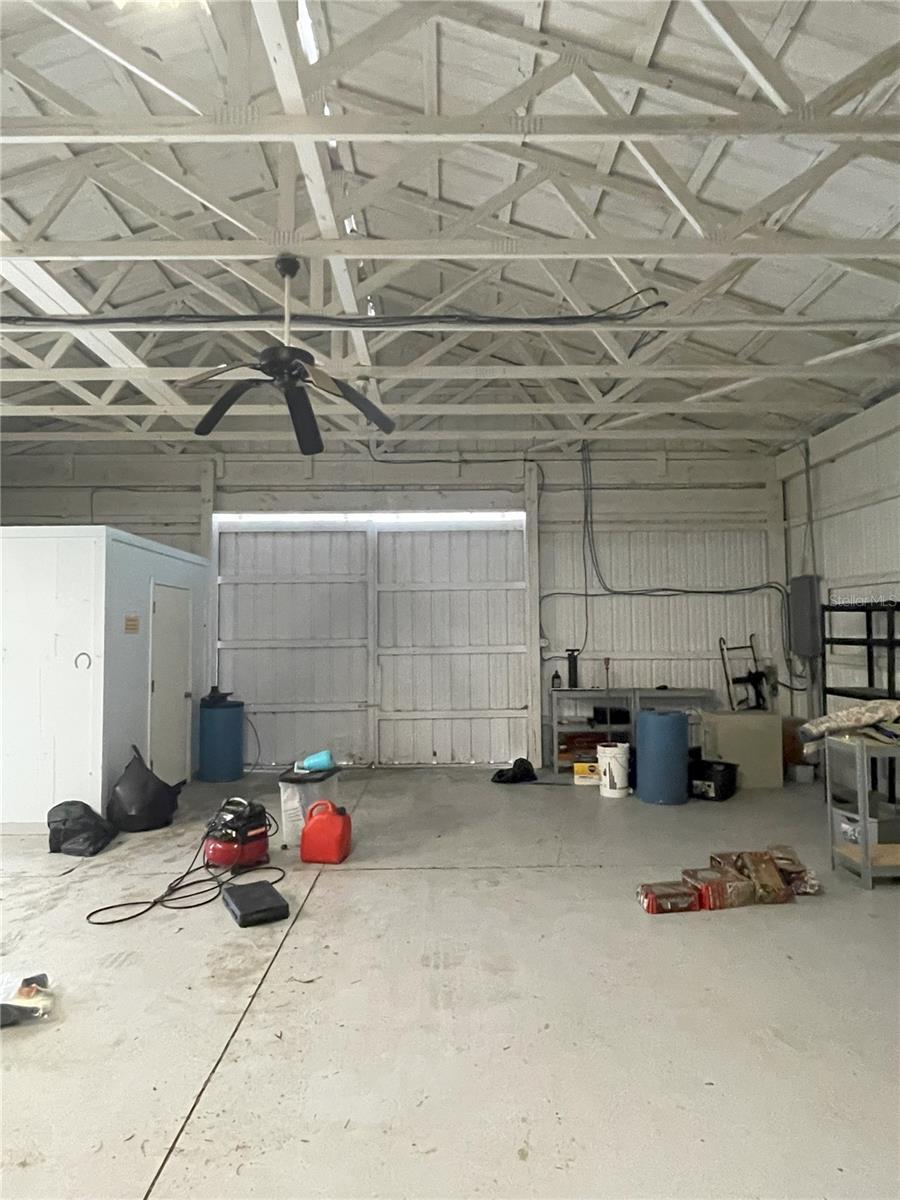 ;
;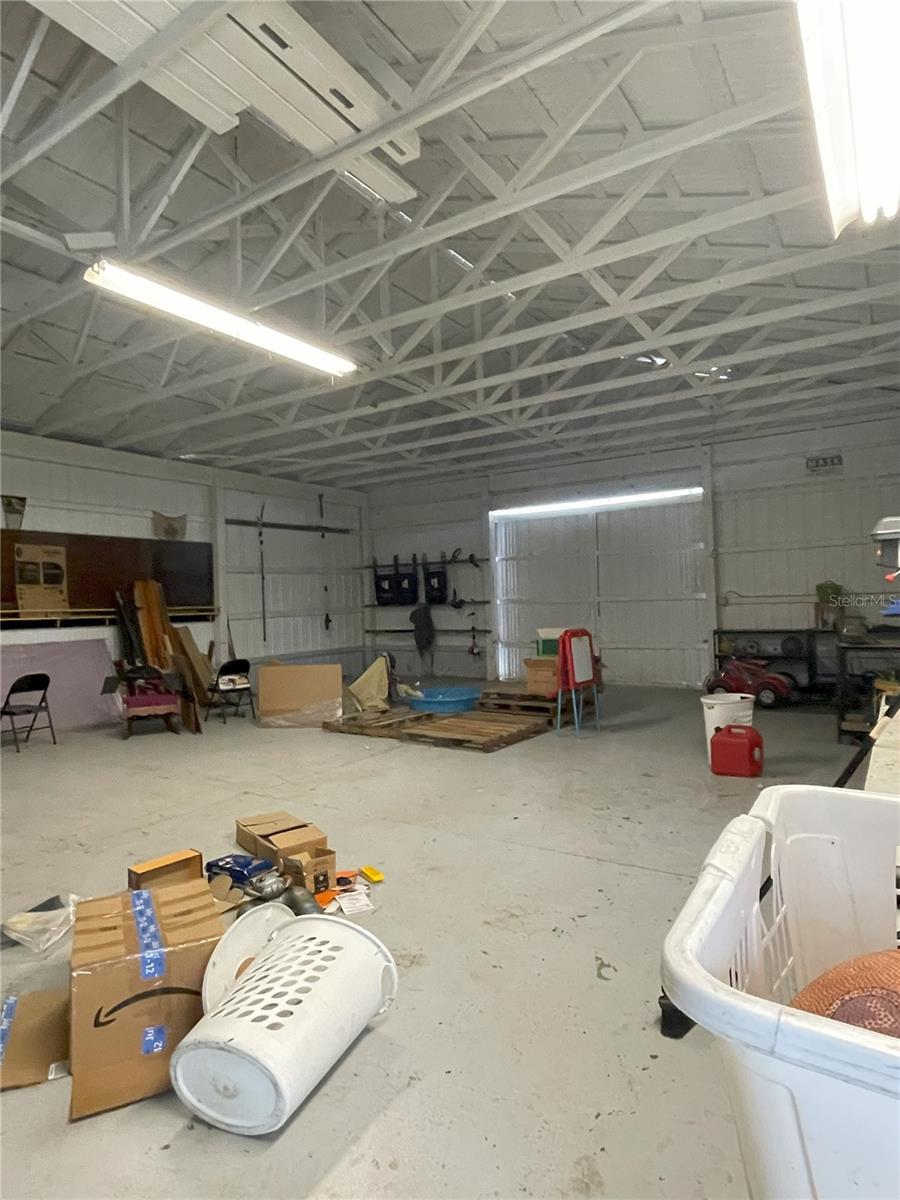 ;
;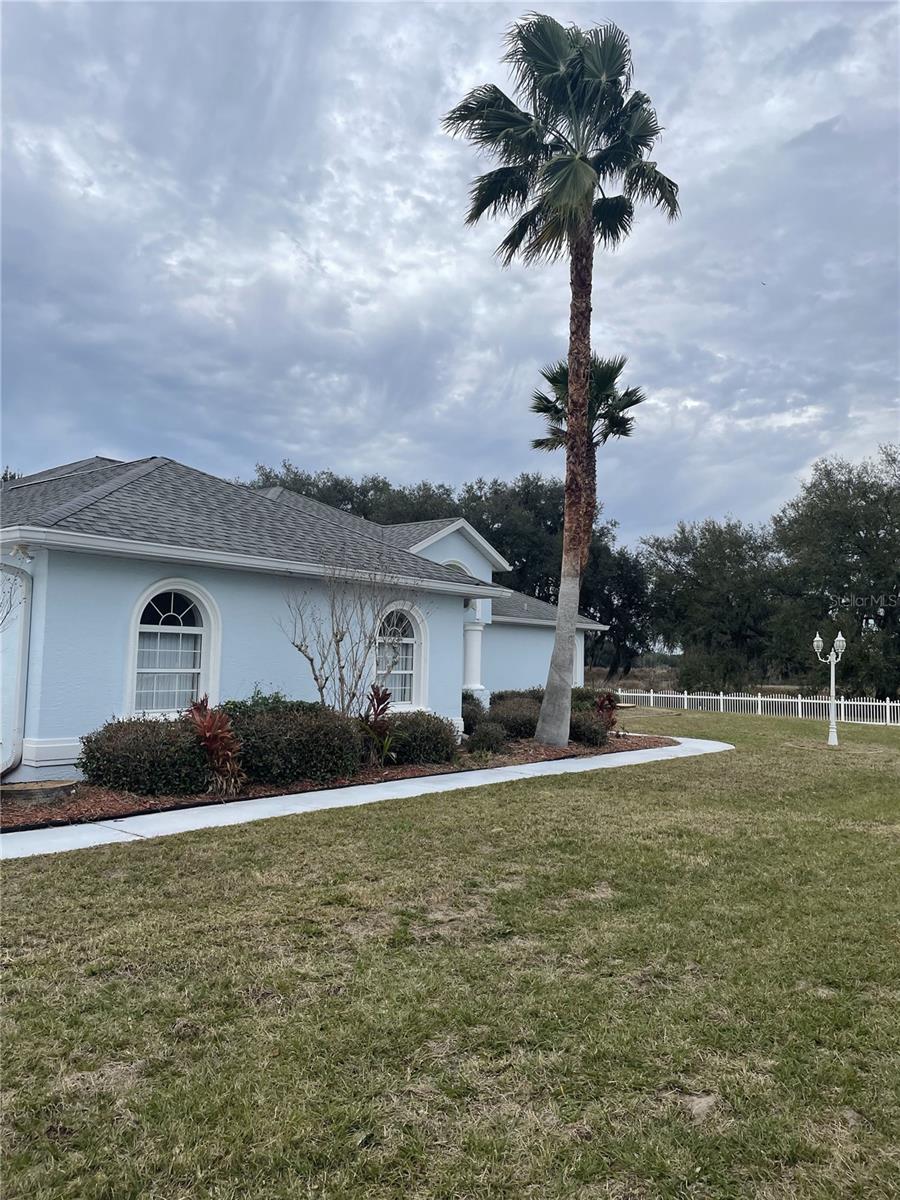 ;
;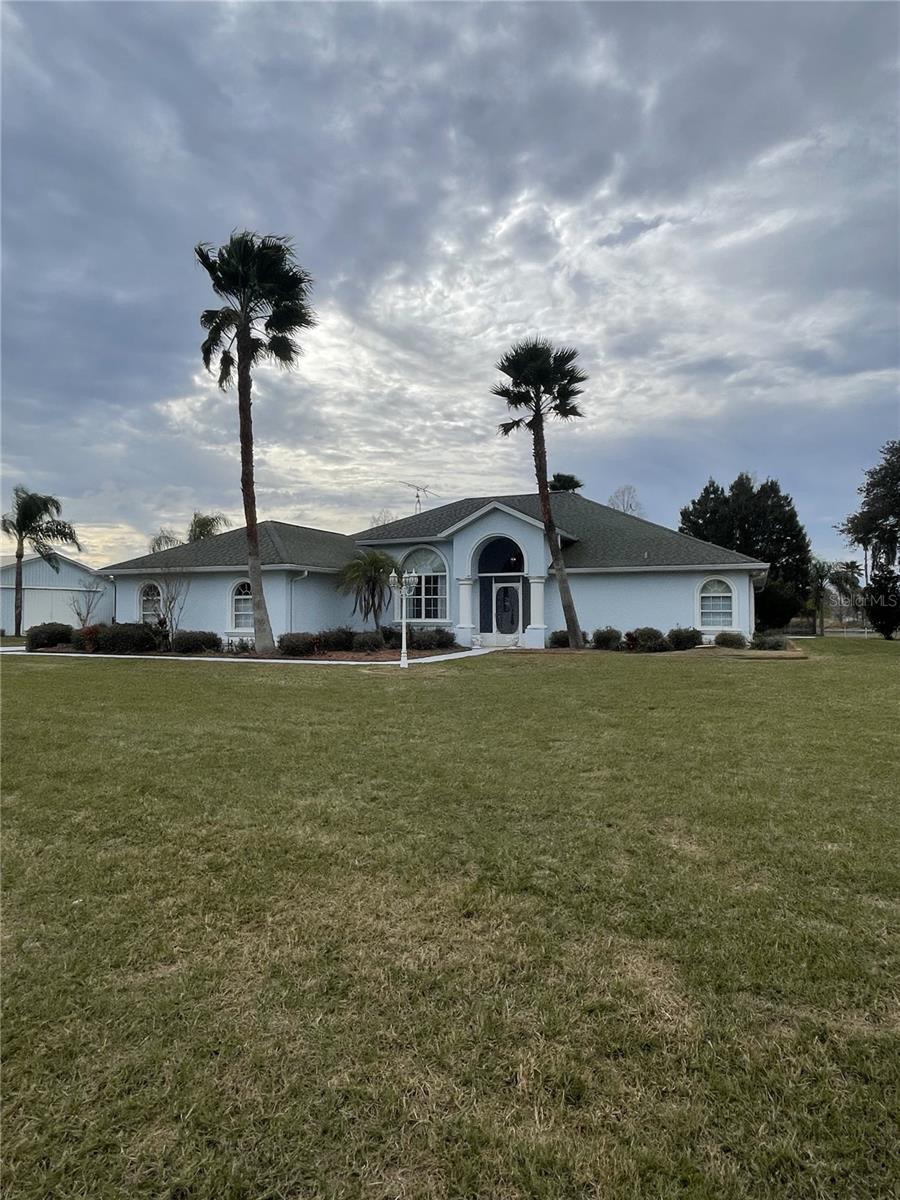 ;
;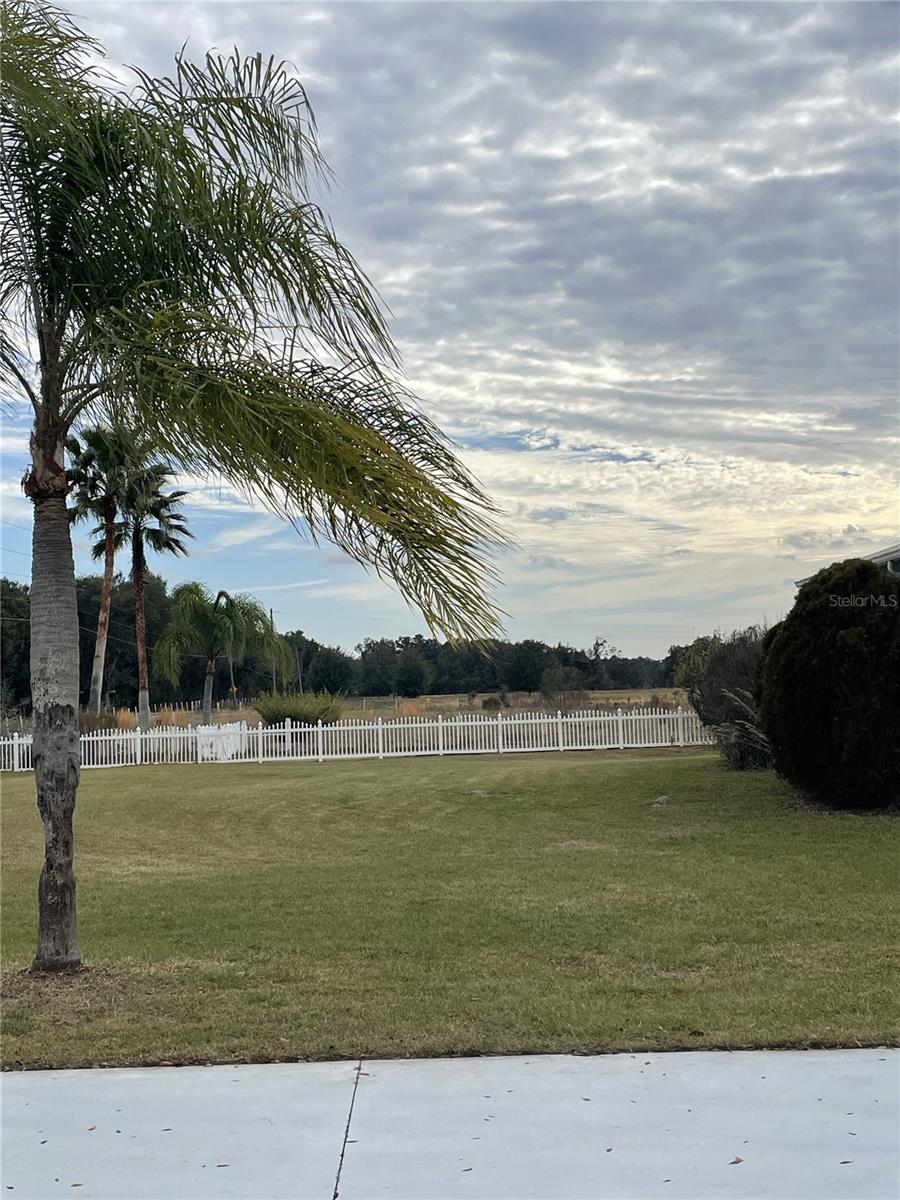 ;
;